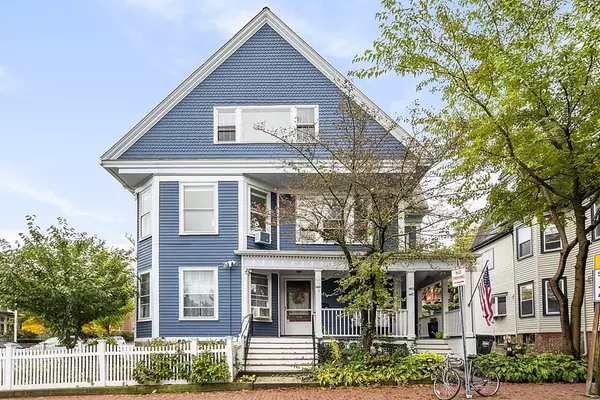For more information regarding the value of a property, please contact us for a free consultation.
46-46A Dana Street Cambridge, MA 02138
Want to know what your home might be worth? Contact us for a FREE valuation!

Our team is ready to help you sell your home for the highest possible price ASAP
Key Details
Sold Price $2,700,000
Property Type Multi-Family
Sub Type 3 Family
Listing Status Sold
Purchase Type For Sale
Square Footage 3,760 sqft
Price per Sqft $718
MLS Listing ID 73053892
Sold Date 06/21/23
Bedrooms 11
Full Baths 3
Half Baths 2
Year Built 1901
Annual Tax Amount $14,116
Tax Year 2022
Lot Size 3,484 Sqft
Acres 0.08
Property Sub-Type 3 Family
Property Description
Beautiful turn of the century Victorian 3 Family on a corner lot in desirable Mid-Cambridge near Harvard & Central Squares. Ideal property for owner occupant and/or investor..Owner's Unit A has been completely renovated and has private entrance and porch. Features include open living room and dining room with recessed lighting & hutch, stained glass medallion window, refinished natural woodwork & crown moldings, new marble fireplace, stunning kitchen, in-unit laundry, 3 bedrooms & 1.5 baths. Units B & C share a separate entrance and porch and feature 4 bedrooms each. Both units have been recently painted as well. Unit B also features a new marble fireplace and 1.5 baths. Ample windows offer an abundance of natural light. Off street parking for 4-5 cars plus a full basement. External cameras/security system. Lots of plantings within the picket fence add to the charm of this wonderful property. Tenants each pay their own utilities. Annual rental income of $45,600 is only for unit C.
Location
State MA
County Middlesex
Area Mid Cambridge
Zoning C-1
Direction Broadway to Dana Street
Rooms
Basement Full, Walk-Out Access, Sump Pump, Unfinished
Interior
Interior Features Unit 1(Crown Molding, Stone/Granite/Solid Counters, Upgraded Cabinets, Bathroom With Tub & Shower, Internet Available - Broadband), Unit 2(Bathroom With Tub & Shower, Internet Available - Broadband), Unit 3(Bathroom With Tub & Shower, Internet Available - Broadband), Unit 1 Rooms(Living Room, Dining Room, Kitchen), Unit 2 Rooms(Kitchen, Living RM/Dining RM Combo), Unit 3 Rooms(Living Room, Dining Room, Kitchen)
Heating Unit 1(Hot Water Baseboard, Gas, Unit Control), Unit 2(Hot Water Baseboard, Gas, Unit Control), Unit 3(Hot Water Baseboard, Gas, Unit Control)
Cooling Unit 1(None), Unit 2(None), Unit 3(None)
Flooring Wood, Vinyl, Carpet, Hardwood, Pine, Unit 1(undefined), Unit 2(Hardwood Floors, Wood Flooring, Wall to Wall Carpet, Stone/Ceramic Tile Floor), Unit 3(Wood Flooring, Stone/Ceramic Tile Floor)
Fireplaces Number 2
Fireplaces Type Unit 1(Fireplace - Wood burning), Unit 2(Fireplace - Wood burning)
Appliance Unit 1(Range, Dishwasher, Disposal, Microwave, Refrigerator, Washer, Dryer), Unit 2(Range, Dishwasher, Disposal, Refrigerator), Unit 3(Range, Dishwasher, Disposal, Refrigerator), Gas Water Heater, Tank Water Heater, Utility Connections for Gas Range
Laundry Unit 1 Laundry Room
Exterior
Community Features Public Transportation, Shopping, Park, Medical Facility, Laundromat, Highway Access, House of Worship, Private School, Public School, T-Station, University, Sidewalks
Utilities Available for Gas Range
Roof Type Shingle
Total Parking Spaces 4
Garage No
Building
Lot Description Corner Lot
Story 6
Foundation Stone
Sewer Public Sewer
Water Public
Others
Senior Community false
Acceptable Financing Contract
Listing Terms Contract
Read Less
Bought with Siyin Qu • eXp Realty



