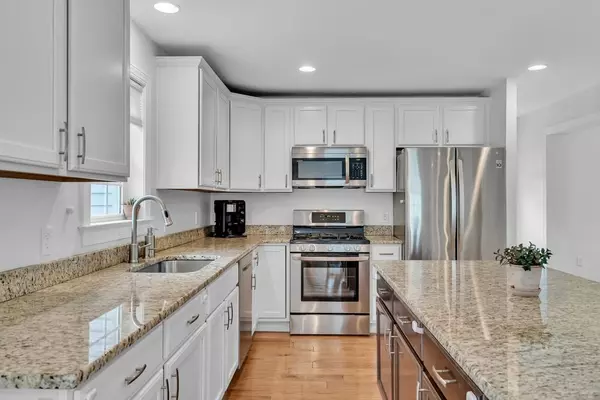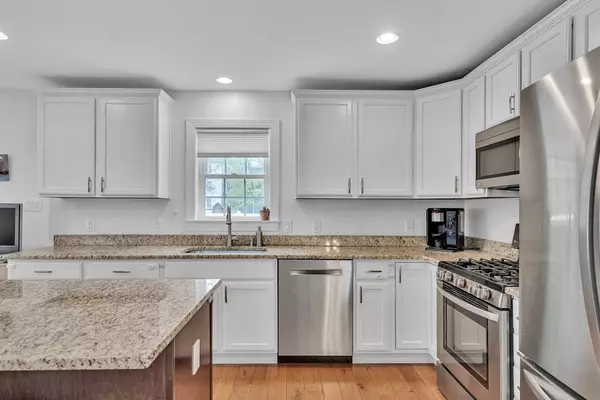For more information regarding the value of a property, please contact us for a free consultation.
82 Cedar Street #82 Norwood, MA 02062
Want to know what your home might be worth? Contact us for a FREE valuation!

Our team is ready to help you sell your home for the highest possible price ASAP
Key Details
Sold Price $727,000
Property Type Condo
Sub Type Condominium
Listing Status Sold
Purchase Type For Sale
Square Footage 2,016 sqft
Price per Sqft $360
MLS Listing ID 73107510
Sold Date 06/21/23
Style Shingle
Bedrooms 4
Full Baths 2
Half Baths 1
HOA Y/N false
Year Built 2017
Annual Tax Amount $6,778
Tax Year 2023
Property Sub-Type Condominium
Property Description
Check out this 2017 single-family home designed as a townhouse/condo attached only by the two-car garage. This spacious home boasts natural light and an open floor plan, including a kitchen with granite counter tops and stainless steel appliances. In addition to the formal dining room, the expansive living/family room provides space for a breakfast nook, office area or playroom, which leads outside via sliding glass door to a private deck and fenced-in yard. Upstairs features a large primary bedroom with an ensuite bath and walk-in closet, laundry, three additional bedrooms and a full bathroom. The basement has plenty of storage room, space for a gym and the option for fully finishing the space. The two car garage also leaves room for storage. Central heat and AC, all 2017. Conveniently located near the Norwood Central commuter rail, shops, parks, schools, restaurants and easy access to the highway.
Location
State MA
County Norfolk
Zoning RES
Direction Washington St to Cedar St
Rooms
Family Room Flooring - Hardwood
Basement Y
Primary Bedroom Level Second
Dining Room Flooring - Hardwood
Kitchen Flooring - Hardwood, Countertops - Stone/Granite/Solid, Gas Stove
Interior
Interior Features Entrance Foyer
Heating Central, Natural Gas
Cooling Central Air
Flooring Tile, Carpet, Hardwood, Flooring - Hardwood
Appliance Range, Dishwasher, Disposal, Microwave, Refrigerator, Washer, Dryer, Gas Water Heater, Tank Water Heaterless, Utility Connections for Electric Dryer
Laundry Second Floor, In Unit, Washer Hookup
Exterior
Exterior Feature Rain Gutters
Garage Spaces 2.0
Fence Fenced
Community Features Public Transportation, Shopping, Pool, Tennis Court(s), Park, Walk/Jog Trails, Golf, Medical Facility, Laundromat, Highway Access, House of Worship, Private School, Public School, T-Station
Utilities Available for Electric Dryer, Washer Hookup
Roof Type Shingle
Total Parking Spaces 2
Garage Yes
Building
Story 2
Sewer Public Sewer
Water Public
Architectural Style Shingle
Schools
Elementary Schools Balch
Middle Schools Coakley
High Schools Norwood
Others
Senior Community false
Read Less
Bought with Alexandra Blizard • eXp Realty



