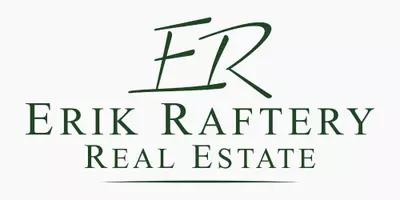For more information regarding the value of a property, please contact us for a free consultation.
785 Cedar St Walpole, MA 02081
Want to know what your home might be worth? Contact us for a FREE valuation!

Our team is ready to help you sell your home for the highest possible price ASAP
Key Details
Sold Price $660,000
Property Type Single Family Home
Sub Type Single Family Residence
Listing Status Sold
Purchase Type For Sale
Square Footage 2,054 sqft
Price per Sqft $321
MLS Listing ID 73112218
Sold Date 06/26/23
Style Cape
Bedrooms 3
Full Baths 2
HOA Y/N false
Year Built 1956
Annual Tax Amount $7,314
Tax Year 2023
Lot Size 0.410 Acres
Acres 0.41
Property Sub-Type Single Family Residence
Property Description
This historically charming Cape will check all of your boxes! Enter through the freshly painted side porch into the cozy kitchen and living room with 1 of 3 fireplaces. From there you will discover the bright family room with exposed beams, fireplace, vaulted ceilings, and skylight. Stay cool with the new mini split, added in April of 2023. This large room also offers you access to the backyard. On the first floor you will also find 2 recently painted bedrooms. Upstairs is the main bedroom with updated Hollywood style en suite. There is also a loft area with fire place, perfect for an office or sitting area. The large 2 car garage also boasts a massive BONUS room above it with enough space for all of your entertaining needs. Please join us at the open house Saturday 5/20 11am-1230pm & Sunday 5/21 11am-1230pm. All offers, if any, are due Monday 5/22 by 5pm. Please see offer instructions in Firm Remarks
Location
State MA
County Norfolk
Direction West St to Cedar St
Rooms
Family Room Skylight
Primary Bedroom Level Second
Interior
Interior Features Bonus Room
Heating Baseboard, Natural Gas
Cooling Ductless
Fireplaces Number 3
Fireplaces Type Family Room, Living Room
Laundry In Basement
Exterior
Garage Spaces 2.0
Total Parking Spaces 3
Garage Yes
Building
Foundation Stone
Sewer Private Sewer
Water Public
Architectural Style Cape
Schools
Elementary Schools Elm
Middle Schools Johnson
High Schools Walpole High
Others
Senior Community false
Read Less
Bought with Scanlon Sells Team • eXp Realty



