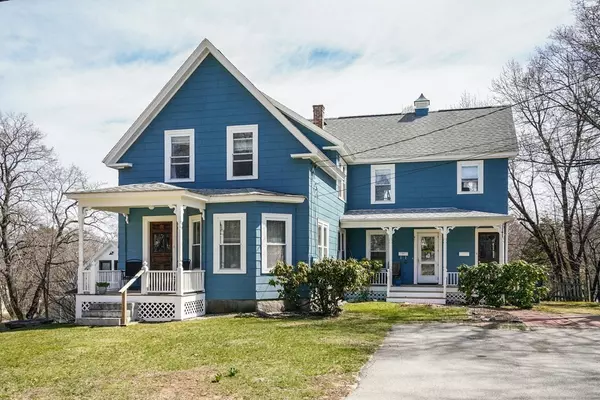For more information regarding the value of a property, please contact us for a free consultation.
2 & 2A Park Street Milford, NH 03055
Want to know what your home might be worth? Contact us for a FREE valuation!

Our team is ready to help you sell your home for the highest possible price ASAP
Key Details
Sold Price $490,000
Property Type Multi-Family
Sub Type 2 Family - 2 Units Up/Down
Listing Status Sold
Purchase Type For Sale
Square Footage 2,215 sqft
Price per Sqft $221
MLS Listing ID 73105165
Sold Date 07/25/23
Bedrooms 4
Full Baths 2
Year Built 1880
Annual Tax Amount $5,162
Tax Year 2022
Lot Size 10,890 Sqft
Acres 0.25
Property Sub-Type 2 Family - 2 Units Up/Down
Property Description
Looking for a spacious and comfortable home in an A+ location?? This beautiful 2-family home in Milford, NH is perfect for you! Located on a beautiful cul-de-sac, this property is just a short distance to downtown Milford with its shops, restaurants, and entertainment. Featuring original wide pine & hardwood flooring and plenty of natural light, the interior of the home is spacious & welcoming. Enjoy the Spring weather & fresh air in the large backyard that provides private outdoor spaces or relax on the front porches! This home has been well-maintained and updated throughout the years-request the complete list. Both units are 2- Bedroom apartments with laundry. The full walk-out basement is a huge plus and features a remodeled bonus/garden room, a workshop, and room to expand! This home offers so much flexibility - it is a cinch to convert it's use to a SINGLE FAMILY home! Showings begin at the Open Houses: Saturday May 6 and Sunday May 7th 12-3 pm. List Agent is Seller.
Location
State NH
County Hillsborough
Zoning A
Direction Union Street to Park Street
Rooms
Basement Full, Partially Finished, Walk-Out Access, Interior Entry, Concrete
Interior
Interior Features Other (See Remarks), Unit 1(Pantry, Bathroom With Tub & Shower, Country Kitchen, Internet Available - Unknown), Unit 2(Ceiling Fans, Pantry, Storage, Bathroom With Tub & Shower, Internet Available - Unknown), Unit 1 Rooms(Living Room, Dining Room, Kitchen), Unit 2 Rooms(Living Room, Kitchen)
Heating Electric, Unit 1(Forced Air, Oil), Unit 2(Forced Air)
Cooling None, Unit 1(None), Unit 2(None)
Flooring Wood, Laminate, Hardwood, Pine, Unit 1(undefined), Unit 2(Hardwood Floors)
Appliance Electric Water Heater, Utility Connections for Electric Dryer
Laundry Washer Hookup, Unit 1 Laundry Room, Unit 1(Washer & Dryer Hookup)
Exterior
Exterior Feature Rain Gutters, Garden
Community Features Shopping, Park, Walk/Jog Trails, Public School, Other
Utilities Available for Electric Dryer, Washer Hookup
Roof Type Shingle, Rubber
Total Parking Spaces 4
Garage No
Building
Lot Description Cul-De-Sac, Gentle Sloping, Level, Sloped
Story 3
Foundation Stone
Sewer Public Sewer
Water Public
Others
Senior Community false
Read Less
Bought with Tara Albert • Keller Williams Realty Metropolitan



