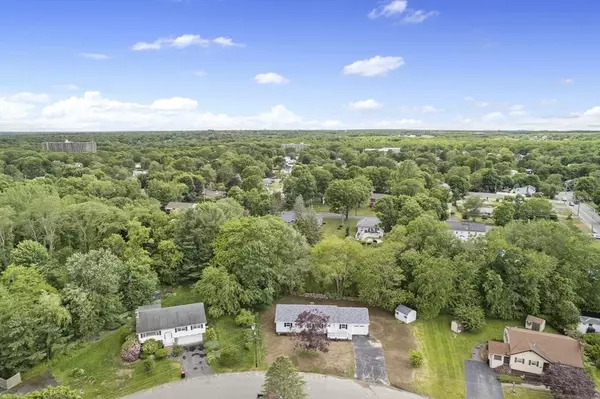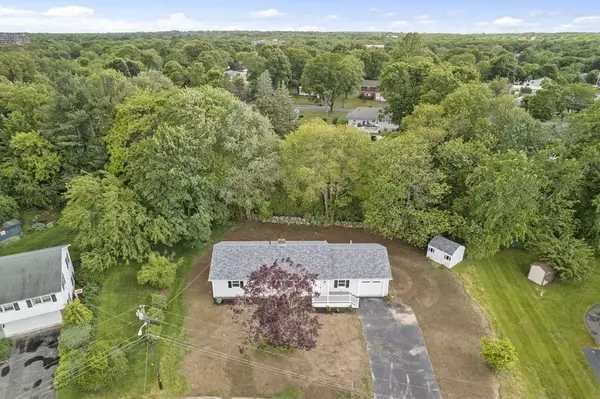For more information regarding the value of a property, please contact us for a free consultation.
62 Kurland Ave Brockton, MA 02301
Want to know what your home might be worth? Contact us for a FREE valuation!

Our team is ready to help you sell your home for the highest possible price ASAP
Key Details
Sold Price $530,000
Property Type Single Family Home
Sub Type Single Family Residence
Listing Status Sold
Purchase Type For Sale
Square Footage 1,218 sqft
Price per Sqft $435
MLS Listing ID 73121944
Sold Date 07/27/23
Style Ranch
Bedrooms 3
Full Baths 1
HOA Y/N false
Year Built 1960
Annual Tax Amount $4,738
Tax Year 2023
Lot Size 0.280 Acres
Acres 0.28
Property Sub-Type Single Family Residence
Property Description
A COMPLETE REMODEL INSIDE AND OUT! Trade in your stairs for this single level living Ranch on the Avon side of the city in a well-established single family home neighborhood. City water/sewer and natural gas! 3 bedrooms, open kitchen to dining, new cabinets, granite tops, Stainless Steel Appliances and new flooring. All New Windows, Electrical fixtures, new doors and trim, remodeled bath, all new walls and ceilings, plaster and paint. Brand new Gas heating system with central air. On demand tank less gas hot water, full basement, New roof, vinyl siding and all new exterior decks. Dressed up with all new landscaping. Pack your bags! First Showings at Sat & Sun 1:00pm - 2:30pm. All Offers due by Monday 6/12 1:00 pm
Location
State MA
County Plymouth
Zoning Res
Direction Battles Street to Kurland Ave
Rooms
Basement Full, Interior Entry, Bulkhead, Sump Pump, Concrete
Primary Bedroom Level First
Dining Room Flooring - Wood, Recessed Lighting
Kitchen Countertops - Stone/Granite/Solid, Recessed Lighting, Stainless Steel Appliances
Interior
Heating Forced Air, Natural Gas
Cooling Central Air
Flooring Tile, Wood Laminate
Fireplaces Number 1
Fireplaces Type Living Room
Appliance Range, Dishwasher, Microwave, Refrigerator, Gas Water Heater, Tank Water Heaterless, Utility Connections for Electric Range, Utility Connections for Electric Oven
Laundry In Basement
Exterior
Exterior Feature Rain Gutters
Garage Spaces 1.0
Community Features Public Transportation, Shopping, Medical Facility, Highway Access, House of Worship, Public School
Utilities Available for Electric Range, for Electric Oven
Roof Type Shingle
Total Parking Spaces 4
Garage Yes
Building
Lot Description Level
Foundation Concrete Perimeter
Sewer Public Sewer
Water Public
Architectural Style Ranch
Others
Senior Community false
Acceptable Financing Contract
Listing Terms Contract
Read Less
Bought with Viviane St Cyr • eXp Realty



