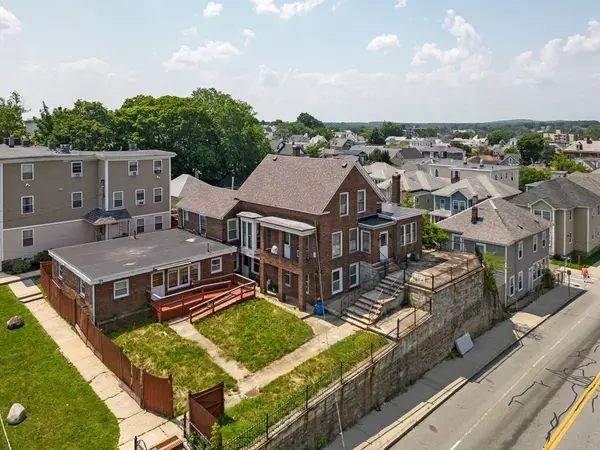For more information regarding the value of a property, please contact us for a free consultation.
466 Fletcher Lowell, MA 01854
Want to know what your home might be worth? Contact us for a FREE valuation!

Our team is ready to help you sell your home for the highest possible price ASAP
Key Details
Sold Price $510,000
Property Type Multi-Family
Sub Type 2 Family - 2 Units Side by Side
Listing Status Sold
Purchase Type For Sale
Square Footage 4,354 sqft
Price per Sqft $117
MLS Listing ID 73133515
Sold Date 08/08/23
Bedrooms 6
Full Baths 2
Half Baths 1
Year Built 1870
Annual Tax Amount $7,372
Tax Year 2023
Lot Size 6,534 Sqft
Acres 0.15
Property Sub-Type 2 Family - 2 Units Side by Side
Property Description
A great property to renovate and live in one unit while renting the other unit. This home has been family owned since 1960. There is no rental history. The first unit entrance in the front door is the larger unit with an open dining room to living room, huge eat in kitchen as well as a full bath and first floor bedroom. The second floor of this unit consists of 2 bedrooms with hardwood floors and a 1/2 bathroom. The second unit has a ramp entrance to the eat in kitchen. This unit has 2 large finished rooms used as a family room and a living room, 3 large bedrooms and a full bathroom. This level also consists of the utility room with a newer furnace, and a washer and dryer. The roof is 3 years old. The lot is fenced in with nice off street yard space and a large patio. This home has charm with wood banisters, built-ins, high ceilings and a brick fireplace. Bring the beauty back to this diamond in the rough!
Location
State MA
County Middlesex
Zoning Res
Direction Pawtucket St. to Fletcher St. or Broadway St. to Fletcher St.
Interior
Interior Features Unit 2(Upgraded Cabinets, Bathroom with Shower Stall), Unit 1 Rooms(Living Room, Dining Room, Kitchen, Office/Den), Unit 2 Rooms(Living Room, Family Room)
Heating Unit 1(Steam), Unit 2(Steam)
Flooring Wood, Tile, Carpet, Unit 1(undefined), Unit 2(Wall to Wall Carpet)
Fireplaces Number 1
Fireplaces Type Unit 1(Fireplace - Wood burning)
Appliance Unit 1(Range, Refrigerator, Washer, Dryer), Unit 2(Range, Refrigerator), Gas Water Heater
Laundry Laundry Room
Exterior
Exterior Feature Garden
Fence Fenced/Enclosed, Fenced
View Y/N Yes
View City
Roof Type Shingle, Rubber
Garage No
Building
Lot Description Level
Story 3
Foundation Irregular
Sewer Public Sewer
Water Public
Others
Senior Community false
Read Less
Bought with Alton Phouvong • eXp Realty



