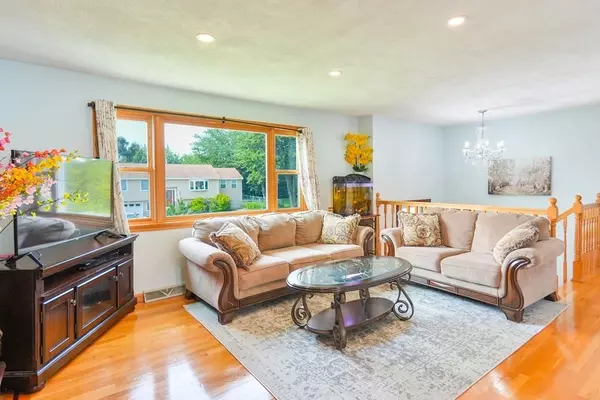For more information regarding the value of a property, please contact us for a free consultation.
23 Jayson Rd Methuen, MA 01844
Want to know what your home might be worth? Contact us for a FREE valuation!

Our team is ready to help you sell your home for the highest possible price ASAP
Key Details
Sold Price $595,000
Property Type Single Family Home
Sub Type Single Family Residence
Listing Status Sold
Purchase Type For Sale
Square Footage 2,458 sqft
Price per Sqft $242
MLS Listing ID 73137966
Sold Date 08/23/23
Bedrooms 3
Full Baths 1
Half Baths 1
HOA Y/N false
Year Built 1981
Annual Tax Amount $5,362
Tax Year 2023
Lot Size 10,018 Sqft
Acres 0.23
Property Sub-Type Single Family Residence
Property Description
Your search is over! This well-maintained home in a quiet neighborhood is ready for you to move right in. You'll instantly love the curb appeal. The home is situated above most homes in the area, allowing for a serene & refreshing view. Step inside and you'll be pleased with the open concept layout. Gleaming hardwood flooring throughout, an inviting fireplace in the living room, and lots of natural light. The lower level can be accessed from outside with many uses: in-law suite, guest suite, home office, entertainment area, etc. There's a kitchen, fireplace, updated bathroom, newer tile flooring, walk in closet. This is perhaps the only house in the block with 2-level deck, making entertaining a breeze. The backyard includes a patio, shed for storage, and an area for the gardening enthusiasts. Minutes from I-495, The Loop, Merrimack River, public park, & more! OH: 7/22 11AM-12:30PM, 7/23 1PM-2:30PM. Offers due 7/24 by 5:00PM. Sellers reserve the right to accept offer anytime.
Location
State MA
County Essex
Zoning RD
Direction Merrimack St to Calumet Rd to Jayson Rd
Rooms
Family Room Bathroom - Full, Flooring - Stone/Ceramic Tile
Basement Full, Finished, Garage Access
Primary Bedroom Level Main, First
Dining Room Flooring - Hardwood, Deck - Exterior, Exterior Access, Open Floorplan
Kitchen Open Floorplan, Stainless Steel Appliances, Gas Stove
Interior
Interior Features Kitchen
Heating Forced Air, Natural Gas
Cooling Central Air
Flooring Wood, Tile
Fireplaces Number 2
Fireplaces Type Family Room, Living Room
Appliance Range, Dishwasher, Disposal, Microwave, Refrigerator, Washer, Dryer, Range Hood, Utility Connections for Gas Range, Utility Connections for Gas Dryer
Laundry In Basement, Washer Hookup
Exterior
Exterior Feature Deck, Patio, Storage, Sprinkler System, Garden
Garage Spaces 1.0
Community Features Public Transportation, Park, Medical Facility, Highway Access, Public School, University
Utilities Available for Gas Range, for Gas Dryer, Washer Hookup
Waterfront Description Beach Front, River, Beach Ownership(Public)
Roof Type Shingle
Total Parking Spaces 4
Garage Yes
Building
Foundation Concrete Perimeter
Sewer Public Sewer
Water Public
Others
Senior Community false
Read Less
Bought with Helena Araujo • CAP Select Realty



