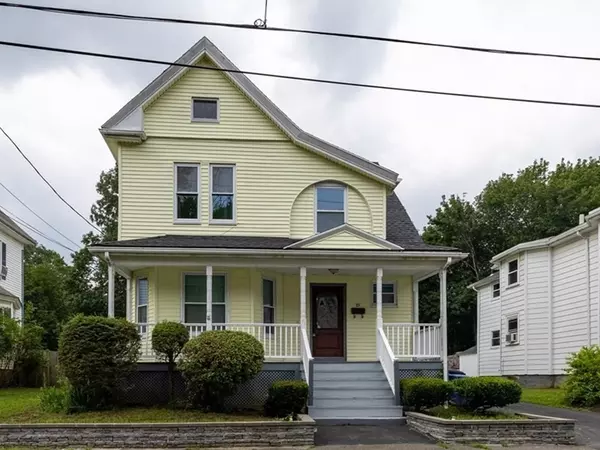For more information regarding the value of a property, please contact us for a free consultation.
19 Whitney St Saugus, MA 01906
Want to know what your home might be worth? Contact us for a FREE valuation!

Our team is ready to help you sell your home for the highest possible price ASAP
Key Details
Sold Price $626,000
Property Type Single Family Home
Sub Type Single Family Residence
Listing Status Sold
Purchase Type For Sale
Square Footage 1,682 sqft
Price per Sqft $372
MLS Listing ID 73137969
Sold Date 08/29/23
Style Colonial
Bedrooms 4
Full Baths 2
HOA Y/N false
Year Built 1910
Annual Tax Amount $5,407
Tax Year 2023
Lot Size 6,098 Sqft
Acres 0.14
Property Sub-Type Single Family Residence
Property Description
Cliftondale charming and updated Colonial with large garage and yard, fruit trees, chicken coop, garage for storage. Very close to Anna Parker playground and abutting the bike trail. So many updates ---Roof 2016. Kitchen cabinets and finishes in 2016. First floor full bath tiled with shower and laundry. All replacement vinyl windows. Central air. Walk up attic. Basement is prepped for finishing for the potential of a lot of new living space including full bathroom. Updated wiring and circuit breaker panel. Tankless hotwater. Spacious living areas. Wood floors in most rooms. Expanded kitchen has ideal space for dining area, and side entry/mudroom as well as slider onto large back deck for outdoor entertaining. This is an amazing entry price for a wonderful investment. Showings at Open Houses Sat/Sun 7/22 and 7/23 12-1:30 Highest and best offers, if any, due Monday 7/24 by 5 PM (one PDF, and leave offer open for response for 48 hours PLEASE)
Location
State MA
County Essex
Area Cliftondale
Zoning NA
Direction Essex to Eustis to Whitney
Rooms
Basement Full
Primary Bedroom Level Second
Dining Room Flooring - Wood
Kitchen Flooring - Stone/Ceramic Tile, Dining Area, Countertops - Stone/Granite/Solid, Breakfast Bar / Nook, Remodeled, Stainless Steel Appliances
Interior
Heating Central
Cooling Central Air
Flooring Wood, Tile
Fireplaces Number 1
Fireplaces Type Dining Room
Appliance Range, Dishwasher, Refrigerator, Washer, Dryer, Utility Connections for Gas Range
Laundry First Floor
Exterior
Exterior Feature Porch, Deck
Garage Spaces 1.0
Utilities Available for Gas Range
Roof Type Shingle
Total Parking Spaces 4
Garage Yes
Building
Foundation Stone
Sewer Public Sewer
Water Public
Architectural Style Colonial
Others
Senior Community false
Read Less
Bought with Arjun Kunwar • eXp Realty




