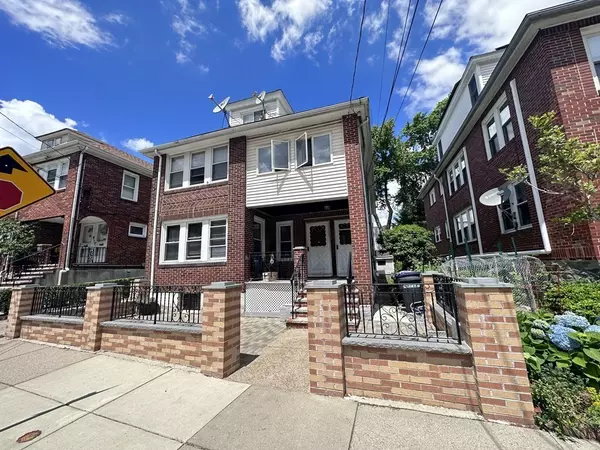For more information regarding the value of a property, please contact us for a free consultation.
101-103 Colborne Rd Boston, MA 02135
Want to know what your home might be worth? Contact us for a FREE valuation!

Our team is ready to help you sell your home for the highest possible price ASAP
Key Details
Sold Price $1,300,000
Property Type Multi-Family
Sub Type 2 Family - 2 Units Up/Down
Listing Status Sold
Purchase Type For Sale
Square Footage 2,608 sqft
Price per Sqft $498
MLS Listing ID 73132507
Sold Date 08/31/23
Bedrooms 5
Full Baths 2
Year Built 1920
Annual Tax Amount $11,397
Tax Year 2023
Lot Size 3,920 Sqft
Acres 0.09
Property Sub-Type 2 Family - 2 Units Up/Down
Property Description
A Tremendous opportunity awaits just a few blocks from Brighton Center / St Elizabeth Hospital ! This expansive two-family is an excellent opportunity to maximize your income with a little hard work. Opportunity is endless, whether you are a contractor or investor, and looking for a big project or just looking to do some cosmetic updates, this is an excellent investment. The first-floor unit is a spacious 3 bed/1 bath. The second unit has two floors with 3 plus bedrooms and 1 full bath. Located steps from Green B line - Washington ST train station, with all the shops, restaurants, nail salons, banks, etc. Not to mention just minutes from the Whole Foods market, short commute to BU and BC Campus. Seller broker is active looking for new Sep 1st tenants for Unit 1 now. Both Navien tankless system were installed in 2022.
Location
State MA
County Suffolk
Zoning R2
Direction Use GPS or google map, corner of Colborne Road and Blenford Road
Rooms
Basement Full, Partially Finished, Walk-Out Access
Interior
Interior Features Other (See Remarks), Unit 1 Rooms(Living Room, Dining Room, Kitchen, Sunroom), Unit 2 Rooms(Living Room, Dining Room, Kitchen, Family Room, Sunroom)
Heating Unit 1(Hot Water Baseboard, Hot Water Radiators, Gas), Unit 2(Hot Water Baseboard, Gas)
Cooling Unit 1(Window AC)
Appliance Unit 1(Range, Wall Oven, Dishwasher, Microwave, Refrigerator), Unit 2(Range, Dishwasher, Microwave, Refrigerator)
Laundry Unit 1 Laundry Room
Exterior
Exterior Feature Porch - Enclosed
Garage Spaces 1.0
Community Features Public Transportation, Shopping, Park
Roof Type Slate
Total Parking Spaces 5
Garage Yes
Building
Lot Description Level
Story 3
Foundation Brick/Mortar
Sewer Public Sewer
Water Public
Others
Senior Community false
Read Less
Bought with David LI • eXp Realty



