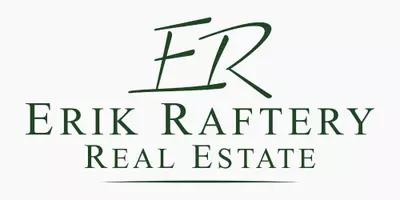For more information regarding the value of a property, please contact us for a free consultation.
85 Bateman St Boston, MA 02131
Want to know what your home might be worth? Contact us for a FREE valuation!

Our team is ready to help you sell your home for the highest possible price ASAP
Key Details
Sold Price $730,000
Property Type Single Family Home
Sub Type Single Family Residence
Listing Status Sold
Purchase Type For Sale
Square Footage 1,478 sqft
Price per Sqft $493
MLS Listing ID 73162213
Sold Date 11/21/23
Style Cape
Bedrooms 3
Full Baths 2
HOA Y/N false
Year Built 1961
Annual Tax Amount $5,151
Tax Year 2023
Lot Size 4,791 Sqft
Acres 0.11
Property Sub-Type Single Family Residence
Property Description
Welcome home to this meticulously maintained 3 bed 2 bath Roslindale cape! The current owners have taken great care here and it shows, just unpack your bags and move in. Enter through the farmers porch and you will find a huge living room with fireplace, as well as a gorgeous updated eat-in kitchen. There is also a good sized bedroom (currently used as a dining room), an updated full bath, and a cozy porch just off of the kitchen. Upstairs there is another full bathroom, along with 2 nice sized bedrooms including a large main bedroom with double closets. There are an additional 3 finished rooms in the walk out basement, along with a utility/laundry room. Tons of space to be found! Outside there is an amazing deck (perfect for BBQ's) and plenty of yard space that is beautifully landscaped throughout. Some recent updates include a new roof, windows and vinyl siding. There is nothing else to do but make an offer! Showings start at the open house this Sunday from 11-1.
Location
State MA
County Suffolk
Area Roslindale
Zoning R1
Direction GPS
Rooms
Basement Partially Finished, Walk-Out Access
Primary Bedroom Level Second
Interior
Interior Features Home Office
Heating Baseboard, Natural Gas, Electric
Cooling Window Unit(s)
Fireplaces Number 2
Exterior
Exterior Feature Porch, Porch - Enclosed, Deck - Wood, Storage
Roof Type Shingle
Total Parking Spaces 4
Garage No
Building
Foundation Concrete Perimeter
Sewer Public Sewer
Water Public
Architectural Style Cape
Others
Senior Community false
Read Less
Bought with Cathleen L. Lane • Unlimited Sotheby's International Realty



