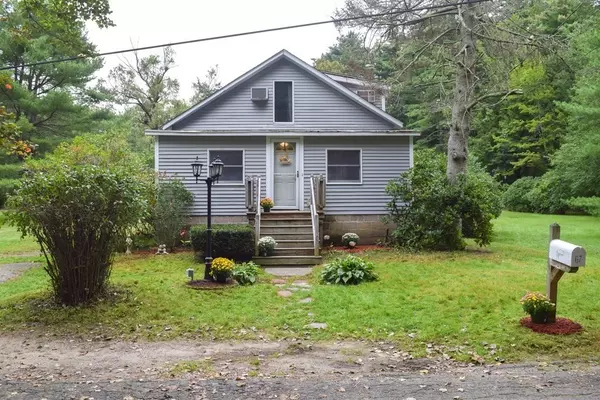For more information regarding the value of a property, please contact us for a free consultation.
67 Atwood Rd Haverhill, MA 01830
Want to know what your home might be worth? Contact us for a FREE valuation!

Our team is ready to help you sell your home for the highest possible price ASAP
Key Details
Sold Price $415,000
Property Type Single Family Home
Sub Type Single Family Residence
Listing Status Sold
Purchase Type For Sale
Square Footage 1,752 sqft
Price per Sqft $236
MLS Listing ID 73164397
Sold Date 11/29/23
Style Bungalow
Bedrooms 3
Full Baths 1
HOA Y/N false
Year Built 1900
Annual Tax Amount $4,105
Tax Year 2023
Lot Size 0.300 Acres
Acres 0.3
Property Sub-Type Single Family Residence
Property Description
Welcome to this charming Bungalow style home located in a great commuter area. Situated on a corner lot, this house offers ample outdoor space. The open concept design flows between the living areas, making it perfect for entertaining family and friends. Natural light floods in through the large Anderson windows, enhancing the warm and inviting atmosphere. A nice feature of this property is the sunroom. This versatile space can be used as a cozy reading nook, an office, or a place to unwind. Convenience is key, and this house has it all including 1st floor laundry. With stainless steel appliances and plenty of counter space, meal preparation becomes a breeze. The 3 bedrooms provide ample space for relaxation and privacy offering comfort and tranquility. The bathroom features all the necessary amenities including a jetted soaking tub. This property includes a newer roof and water heater. Showings begin at Open Houses 9/30&10/1 11-1pm.
Location
State MA
County Essex
Zoning RES
Direction Amesbury Rd to Atwood Road Home will be on right.
Rooms
Basement Full, Interior Entry, Bulkhead, Sump Pump, Concrete, Unfinished
Primary Bedroom Level Second
Dining Room Ceiling Fan(s), Flooring - Hardwood, Open Floorplan, Recessed Lighting
Kitchen Ceiling Fan(s), Flooring - Stone/Ceramic Tile, Dining Area, Kitchen Island, Cabinets - Upgraded, Exterior Access, Open Floorplan, Recessed Lighting, Stainless Steel Appliances
Interior
Interior Features Closet/Cabinets - Custom Built, Lighting - Overhead, Sun Room
Heating Baseboard, Natural Gas
Cooling Window Unit(s)
Flooring Tile, Carpet, Hardwood, Flooring - Vinyl
Appliance Range, Dishwasher, Disposal, Refrigerator, Washer, Dryer, Utility Connections for Electric Range, Utility Connections for Electric Oven, Utility Connections for Electric Dryer
Laundry Electric Dryer Hookup, Washer Hookup, First Floor
Exterior
Exterior Feature Porch, Deck, Pool - Above Ground, Screens
Pool Above Ground
Community Features Public Transportation, Park, Highway Access, House of Worship, Public School
Utilities Available for Electric Range, for Electric Oven, for Electric Dryer, Washer Hookup
Roof Type Shingle
Total Parking Spaces 2
Garage No
Private Pool true
Building
Lot Description Corner Lot, Cleared
Foundation Concrete Perimeter, Stone
Sewer Private Sewer
Water Public
Architectural Style Bungalow
Others
Senior Community false
Read Less
Bought with Xavier Cole • eXp Realty




