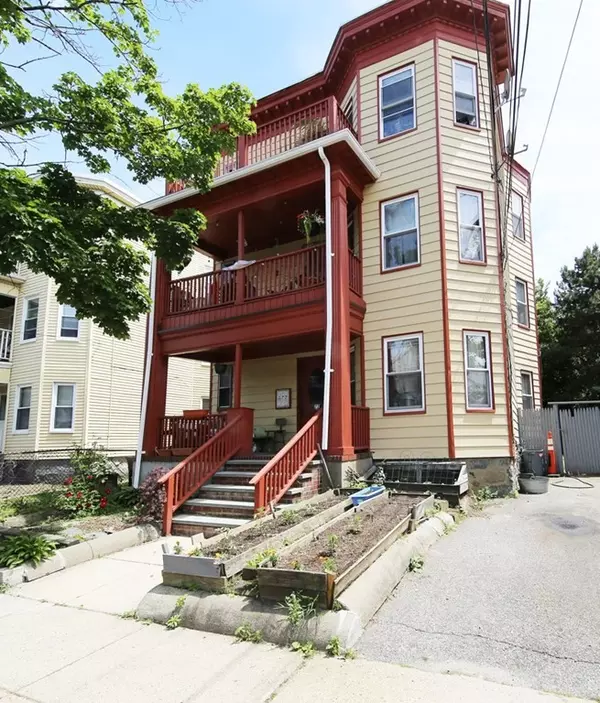For more information regarding the value of a property, please contact us for a free consultation.
72 Easton St Boston, MA 02134
Want to know what your home might be worth? Contact us for a FREE valuation!

Our team is ready to help you sell your home for the highest possible price ASAP
Key Details
Sold Price $1,535,000
Property Type Multi-Family
Sub Type 3 Family
Listing Status Sold
Purchase Type For Sale
Square Footage 3,462 sqft
Price per Sqft $443
MLS Listing ID 73100313
Sold Date 12/13/23
Bedrooms 9
Full Baths 3
Year Built 1910
Annual Tax Amount $13,818
Tax Year 2023
Lot Size 4,356 Sqft
Acres 0.1
Property Sub-Type 3 Family
Property Description
Great opportunity to own a classic Triple-Decker in Allston. All units include 3 bedroom and 1 bathroom, hardwood floors, eat-in kitchen with a pantry. Main level is highlighted by approximately 24' x 30' size deck and all other units featuring front and rear balcony. Central A/C on 2nd floor unit and gas heating system for all units. The location provides easy access to the best of hot spots such as Harvard University, Harvard Square and Boston Landing Station. Short drives to the Mass Pike, Storrow Drive and walking distance of Public Transportation, Shops, Restaurants.
Location
State MA
County Suffolk
Area Allston
Zoning R3
Direction N Harvard Street to Easton Street
Rooms
Basement Full, Walk-Out Access
Interior
Interior Features Unit 1(Pantry, Bathroom With Tub & Shower), Unit 2(Pantry, Bathroom With Tub & Shower), Unit 3(Pantry, Bathroom With Tub & Shower), Unit 1 Rooms(Living Room, Kitchen), Unit 2 Rooms(Living Room, Kitchen), Unit 3 Rooms(Living Room, Kitchen)
Heating Unit 1(Central Heat, Hot Water Radiators, Gas, Unit Control), Unit 2(Central Heat, Hot Water Radiators, Gas, Unit Control), Unit 3(Central Heat, Hot Water Radiators, Gas, Unit Control)
Cooling Unit 2(Central Air)
Flooring Unit 1(undefined), Unit 2(Hardwood Floors), Unit 3(Hardwood Floors)
Appliance Washer, Dryer, Unit 1(Range, Dishwasher, Refrigerator), Unit 2(Range, Dishwasher, Disposal, Refrigerator), Unit 3(Range, Dishwasher, Disposal, Refrigerator)
Exterior
Exterior Feature Porch, Deck
Fence Fenced/Enclosed
Community Features Public Transportation, Shopping, Walk/Jog Trails, Medical Facility, Laundromat, Bike Path, Highway Access, Public School, University
Total Parking Spaces 1
Garage No
Building
Lot Description Level
Story 6
Foundation Concrete Perimeter
Sewer Public Sewer
Water Public
Others
Senior Community false
Read Less
Bought with Siyin Qu • eXp Realty



