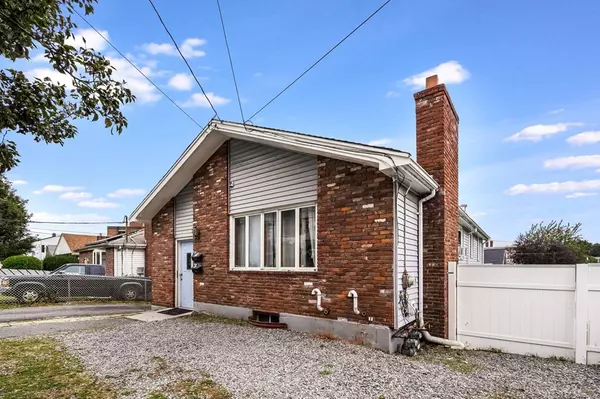For more information regarding the value of a property, please contact us for a free consultation.
44 Fenno St Revere, MA 02151
Want to know what your home might be worth? Contact us for a FREE valuation!

Our team is ready to help you sell your home for the highest possible price ASAP
Key Details
Sold Price $810,000
Property Type Multi-Family
Sub Type Multi Family
Listing Status Sold
Purchase Type For Sale
Square Footage 2,300 sqft
Price per Sqft $352
MLS Listing ID 73164382
Sold Date 12/21/23
Bedrooms 4
Full Baths 2
Year Built 1969
Annual Tax Amount $5,715
Tax Year 2023
Lot Size 4,356 Sqft
Acres 0.1
Property Sub-Type Multi Family
Property Description
Perfect investment opportunity in this multifamily home with easy access to Logan airport and Boston via US-1 and the Tobin Bridge. This property offers a solid financial foundation, or live in one unit and rent out the other. The hardwood floors in living areas and bedrooms are beautiful and easy to clean. Updated kitchen with a unique urban finish. Enhance tenant appeal with a dedicated workout or storage room, catering to a range of lifestyle needs. Solar panels attract tenants to lower their living costs. A ready-to-finish laundry room offers the opportunity to add further convenience and potentially increase rental income. Enjoy ample parking space, a valuable commodity in urban areas, ensuring tenant satisfaction and ease of living. Consider this property not only for its current income, also for its growth potential in the thriving Boston metropolitan area.
Location
State MA
County Suffolk
Zoning RB
Direction From MA - 107 (Broadway), Head west on Fenno St, Building is on the Left
Rooms
Basement Full, Finished
Interior
Flooring Wood, Vinyl
Fireplaces Number 1
Appliance Utility Connections for Gas Range, Utility Connections for Gas Oven
Exterior
Community Features Public Transportation, Shopping, Park, Medical Facility, Highway Access, House of Worship, Private School, Public School
Utilities Available for Gas Range, for Gas Oven
Waterfront Description Beach Front,Ocean,Sound,1 to 2 Mile To Beach,Beach Ownership(Public)
Roof Type Shingle
Total Parking Spaces 4
Garage No
Building
Lot Description Corner Lot, Level
Story 3
Foundation Concrete Perimeter
Sewer Public Sewer
Water Public
Others
Senior Community false
Acceptable Financing Contract
Listing Terms Contract
Read Less
Bought with Jonathan Jaramillo • Century 21 North East



