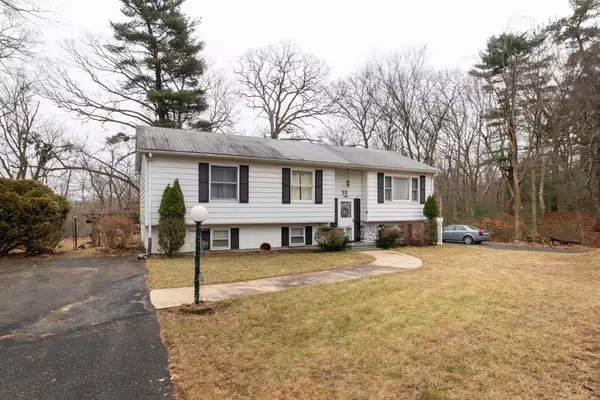For more information regarding the value of a property, please contact us for a free consultation.
35 Newcomb Ave Randolph, MA 02368
Want to know what your home might be worth? Contact us for a FREE valuation!

Our team is ready to help you sell your home for the highest possible price ASAP
Key Details
Sold Price $525,000
Property Type Single Family Home
Sub Type Single Family Residence
Listing Status Sold
Purchase Type For Sale
Square Footage 2,104 sqft
Price per Sqft $249
MLS Listing ID 73189128
Sold Date 02/28/24
Style Raised Ranch
Bedrooms 3
Full Baths 2
HOA Y/N false
Year Built 1977
Annual Tax Amount $5,521
Tax Year 2023
Lot Size 0.410 Acres
Acres 0.41
Property Sub-Type Single Family Residence
Property Description
Introducing 35 Newcomb Ave, a bright 3 bedroom raised-ranch in beautiful Randolph, Massachusetts. This home situated on a large lot on quiet neighborhood side street and offers nearly 2,000 square feet of living over two floors. The upstairs presents a fully applianced kitchen with kitchen island leading to an eat-in dining area with exterior access to your private back deck via sliding glass doors. The upstairs is complete with a generously sized livingroom with an additional set of sliding glass doors to a deck, 3 bedrooms and a full bath. There is tons of potential in the finished downstairs with an additional family room, den and laundry area. Close to Great Pond Reservoir and conveniently located minutes to major travel routes such as Route 93. Estate Sale subject to obtaining License to Sell w/ signed P&S. Seller has never occupied property. Limited information known. Property sold as-is. OFFERS DUE BY 5:00pm SATURDAY 12/30/23
Location
State MA
County Norfolk
Zoning RH
Direction Use GPS
Rooms
Family Room Flooring - Wall to Wall Carpet, Remodeled, Lighting - Overhead
Basement Full, Finished
Primary Bedroom Level Main, First
Dining Room Ceiling Fan(s), Closet, Balcony / Deck, Exterior Access, Open Floorplan
Kitchen Flooring - Vinyl, Dining Area, Kitchen Island, Open Floorplan
Interior
Interior Features Closet, Den, Internet Available - Unknown
Heating Electric Baseboard
Cooling None
Flooring Wood, Tile, Carpet, Other, Flooring - Wall to Wall Carpet
Appliance Range, Dishwasher, Microwave, Refrigerator, Utility Connections for Electric Range, Utility Connections for Electric Dryer
Laundry Electric Dryer Hookup, Washer Hookup, In Basement
Exterior
Exterior Feature Deck, Storage
Community Features Highway Access, Public School, Other
Utilities Available for Electric Range, for Electric Dryer, Washer Hookup
Roof Type Shingle
Total Parking Spaces 4
Garage No
Building
Lot Description Level, Other
Foundation Concrete Perimeter
Sewer Public Sewer
Water Public
Architectural Style Raised Ranch
Schools
Elementary Schools Public
Middle Schools Public
High Schools Public
Others
Senior Community false
Acceptable Financing Contract
Listing Terms Contract
Read Less
Bought with Tatiana Cabassa • Keller Williams Realty



