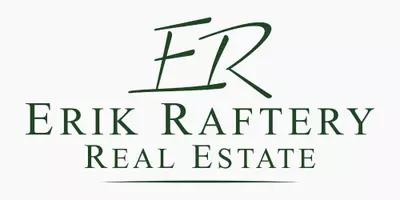For more information regarding the value of a property, please contact us for a free consultation.
11 Malbert Rd. Boston, MA 02135
Want to know what your home might be worth? Contact us for a FREE valuation!

Our team is ready to help you sell your home for the highest possible price ASAP
Key Details
Sold Price $925,000
Property Type Multi-Family
Sub Type Multi Family
Listing Status Sold
Purchase Type For Sale
Square Footage 1,680 sqft
Price per Sqft $550
MLS Listing ID 73194845
Sold Date 03/22/24
Bedrooms 5
Full Baths 2
Half Baths 1
Year Built 1920
Annual Tax Amount $8,085
Tax Year 2023
Property Sub-Type Multi Family
Property Description
Finally, the perfect location in Brighton you have been looking for! With five bedrooms, two and a half baths, this home offers the possibility of an in-law apartment. Sunny, warm and inviting with recent paint, a gas tankless boiler heating system and hardwood floors throughout. A covered porch along with a patio area in the backyard provide extra space for entertaining or enjoying the outdoors. The Oak Square neighborhood has many conveniences close by and many forms of transportation and MBTA buses just blocks away from your doorstep, so getting into the city is a breeze. Close to universities and easy access to the interstate entrances as well.
Location
State MA
County Suffolk
Zoning R2
Direction From Mass Pike take Watertown exit follow GPS left on Malbert Road.
Rooms
Basement Full, Partially Finished
Interior
Interior Features Laundry Room, Walk-Up Attic, Bathroom With Tub & Shower, Bathroom with Shower Stall, Living Room, Dining Room, Kitchen
Heating Baseboard, Natural Gas
Cooling Window Unit(s)
Flooring Tile, Hardwood, Stone/Ceramic Tile
Fireplaces Number 1
Fireplaces Type Wood Burning
Appliance Range, Refrigerator
Laundry Electric Dryer Hookup, Washer Hookup
Exterior
Community Features Public Transportation, Shopping, Park, Medical Facility, Highway Access, T-Station, University
Utilities Available for Gas Oven, for Electric Dryer, Washer Hookup
Roof Type Shingle
Total Parking Spaces 1
Garage No
Building
Story 3
Foundation Block, Other
Sewer Public Sewer
Water Public
Others
Senior Community false
Read Less
Bought with Dream Team MA • eXp Realty



