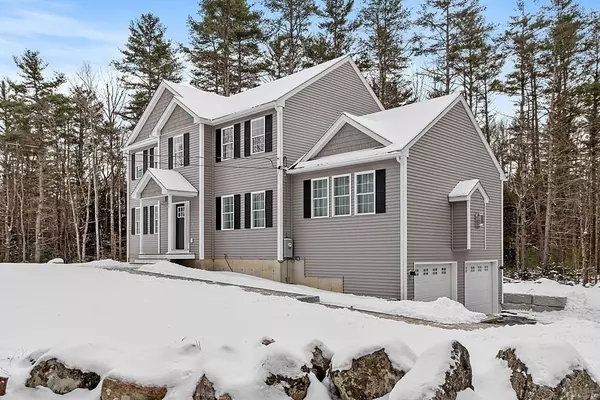For more information regarding the value of a property, please contact us for a free consultation.
155 Tuckerman Road Ashburnham, MA 01430
Want to know what your home might be worth? Contact us for a FREE valuation!

Our team is ready to help you sell your home for the highest possible price ASAP
Key Details
Sold Price $582,500
Property Type Single Family Home
Sub Type Single Family Residence
Listing Status Sold
Purchase Type For Sale
Square Footage 2,300 sqft
Price per Sqft $253
MLS Listing ID 73195056
Sold Date 03/28/24
Style Colonial
Bedrooms 3
Full Baths 2
Half Baths 1
HOA Y/N false
Year Built 2022
Annual Tax Amount $8,492
Tax Year 2024
Lot Size 3.320 Acres
Acres 3.32
Property Sub-Type Single Family Residence
Property Description
BACK ON MARKET, BUYER LOST FINANCING! Welcome to your dream home in Ashburnham, MA! This exquisite colonial residence boasts 3 bedrooms, 2.5 baths, a 2 car garage and a host of features that make it better than new. As you step inside, you'll be greeted by the warm embrace of beautiful hardwood floors. The kitchen is a chef's delight, equipped with state-of-the-art stainless steel Frigidaire Gallery appliances, including a 5-burner range ensures that preparing meals is a joy, offering both efficiency and style. The exterior is as impressive as the interior, with a stunning new walkway leading to the front door. Set on a sprawling 3-acre lot, this property provides a serene country setting, making it an ideal retreat from the hustle and bustle of everyday life. With the possibility of a quick closing, your dream lifestyle in Ashburnham is closer than ever. Walk-out basement for expansion potential! Don't miss the opportunity to own this gem!
Location
State MA
County Worcester
Zoning R-B
Direction Rte 119 to Old Ashburnham Rd to Tuckerman or Rte 12 to Dunn Road to Tuckerman
Rooms
Family Room Ceiling Fan(s), Vaulted Ceiling(s), Flooring - Wood, Recessed Lighting
Basement Full, Walk-Out Access, Concrete, Unfinished
Primary Bedroom Level Second
Dining Room Flooring - Wood
Kitchen Flooring - Wood, Dining Area, Pantry, Countertops - Stone/Granite/Solid, Breakfast Bar / Nook, Deck - Exterior, Exterior Access, Open Floorplan, Recessed Lighting, Lighting - Pendant
Interior
Heating Central, Forced Air, Propane
Cooling Central Air
Flooring Tile, Hardwood
Fireplaces Number 1
Fireplaces Type Family Room
Appliance Water Heater, Range, Dishwasher, Microwave, Refrigerator, Washer, Dryer
Laundry Flooring - Stone/Ceramic Tile, Gas Dryer Hookup, Washer Hookup, First Floor
Exterior
Exterior Feature Deck
Garage Spaces 2.0
Roof Type Shingle
Total Parking Spaces 6
Garage Yes
Building
Lot Description Wooded, Gentle Sloping
Foundation Concrete Perimeter
Sewer Private Sewer
Water Private
Architectural Style Colonial
Others
Senior Community false
Read Less
Bought with Janet Cramb • LAER Realty Partners / Janet Cramb & Company



