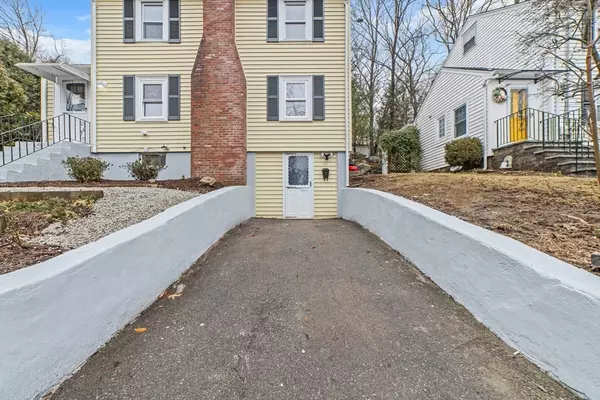For more information regarding the value of a property, please contact us for a free consultation.
37 Bunker Hill Ln Quincy, MA 02169
Want to know what your home might be worth? Contact us for a FREE valuation!

Our team is ready to help you sell your home for the highest possible price ASAP
Key Details
Sold Price $739,000
Property Type Single Family Home
Sub Type Single Family Residence
Listing Status Sold
Purchase Type For Sale
Square Footage 1,854 sqft
Price per Sqft $398
MLS Listing ID 73206829
Sold Date 04/23/24
Style Colonial
Bedrooms 3
Full Baths 2
Half Baths 1
HOA Y/N false
Year Built 1948
Annual Tax Amount $6,359
Tax Year 2024
Lot Size 10,454 Sqft
Acres 0.24
Property Sub-Type Single Family Residence
Property Description
Introducing this meticulously renovated home, conveniently located just moments from the highway. This inviting residence boasts three bedrooms, two and a half baths, and a finished basement. Step inside to discover a newly renovated interior with a new kitchen W/ quartz counter and SS appliances. First-floor primary suite, complete with an en-suite bath for added convenience and privacy. Second floor features two bedrooms and an office with access to a heated walk up attic. Stay comfortable year-round with two brand-new central heat/AC units. Other updates include new electrical, plumbing, and refinished hardwood flooring throughout.Enjoy seamless indoor-outdoor living with French doors leading to a new walk-out composite deck, perfect for entertaining. The home abuts Blue Hill Reservation. Come see this turnkey home in a secluded yet accessible location!
Location
State MA
County Norfolk
Area West Quincy
Zoning RESA
Direction GPS
Rooms
Family Room Bathroom - Half, Flooring - Vinyl, Recessed Lighting
Basement Full, Finished, Partially Finished, Walk-Out Access
Primary Bedroom Level First
Dining Room Flooring - Hardwood, Deck - Exterior, Exterior Access, Recessed Lighting
Kitchen Flooring - Stone/Ceramic Tile, Countertops - Stone/Granite/Solid, Recessed Lighting
Interior
Interior Features Attic Access, Recessed Lighting, Office, Bonus Room, Walk-up Attic
Heating Central, Forced Air, Natural Gas
Cooling Central Air
Flooring Tile, Vinyl, Hardwood, Engineered Hardwood, Flooring - Hardwood, Flooring - Vinyl
Fireplaces Number 1
Fireplaces Type Living Room
Appliance Gas Water Heater, Water Heater, Range, Dishwasher, Disposal, Microwave, Refrigerator
Laundry Gas Dryer Hookup, Washer Hookup
Exterior
Exterior Feature Deck - Composite, Garden, Stone Wall
Community Features Park, Walk/Jog Trails, Golf, Conservation Area
Utilities Available for Gas Range, for Gas Dryer, Washer Hookup
Roof Type Shingle
Total Parking Spaces 3
Garage No
Building
Lot Description Wooded
Foundation Concrete Perimeter
Sewer Public Sewer
Water Public
Architectural Style Colonial
Others
Senior Community false
Acceptable Financing Contract
Listing Terms Contract
Read Less
Bought with Kimberly Dalton • eXp Realty



