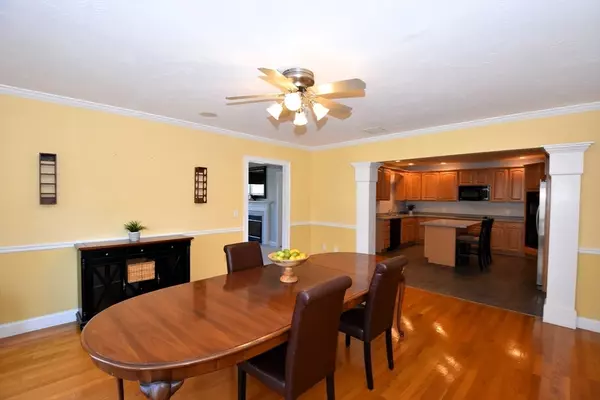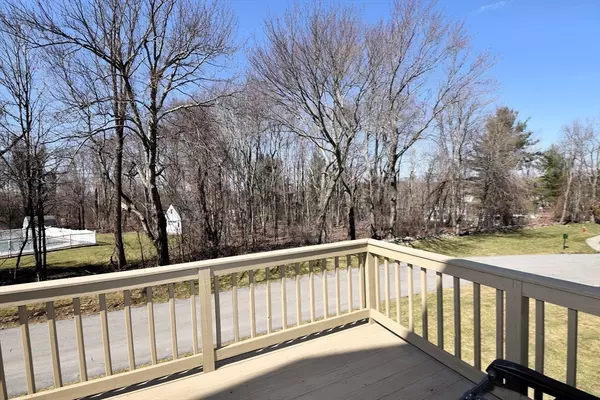For more information regarding the value of a property, please contact us for a free consultation.
18 Northgate Ct #18 Grafton, MA 01536
Want to know what your home might be worth? Contact us for a FREE valuation!

Our team is ready to help you sell your home for the highest possible price ASAP
Key Details
Sold Price $499,000
Property Type Condo
Sub Type Condominium
Listing Status Sold
Purchase Type For Sale
Square Footage 2,332 sqft
Price per Sqft $213
MLS Listing ID 73212634
Sold Date 05/29/24
Bedrooms 3
Full Baths 2
Half Baths 1
HOA Fees $611/mo
Year Built 2001
Annual Tax Amount $6,122
Tax Year 2023
Lot Size 4.100 Acres
Acres 4.1
Property Sub-Type Condominium
Property Description
OH CANCELLED Sunday noon-1:30. Sunlight-filled end unit Townhouse with open space views. Unit also offers privacy between floors, with 2 different living spaces joined by an elegant stairway. Main floor is upstairs. Enjoy a spacious open floor plan that seamlessly blends kitchen, extra-large DR (fit a table to seat 8+) with adjoining deck through classy French Doors and dramatic cathedral ceiling LV with gas fireplace. Cooks will appreciate the spacious Corian counter work areas, maple cabinets, double electric ovens, and a casual eat-in island area. Main floor has primary BR suite with a spacious bed area with tray ceiling, down the hall from the oversized bath retreat, complete with a jetted tub and a walk-in closet. In Lower Level, find another full bath, French Doors to a covered outdoor patio and several above grade rooms offering spaces that could be used for entertainment, bedrooms, office with own exterior entrance, exercise & plenty of storage. Easy T & Mass Pike access.
Location
State MA
County Worcester
Area North Grafton
Zoning R2
Direction Off Rt 122; Condo is on far right near back. From Mass Pike: 3min/1.2 mi & Grafton T: 6min/2.5 miles
Rooms
Family Room Flooring - Wall to Wall Carpet, Recessed Lighting
Basement Y
Primary Bedroom Level Second
Dining Room Ceiling Fan(s), Flooring - Hardwood, French Doors, Chair Rail, Deck - Exterior, Open Floorplan
Kitchen Flooring - Stone/Ceramic Tile, Dining Area, Countertops - Stone/Granite/Solid, Kitchen Island, Open Floorplan, Recessed Lighting
Interior
Interior Features Central Vacuum, Wired for Sound
Heating Forced Air, Natural Gas
Cooling Central Air
Flooring Tile, Carpet, Hardwood
Fireplaces Number 1
Fireplaces Type Living Room
Appliance Oven, Dishwasher, Disposal, Microwave, Range, Refrigerator, Washer, Dryer, Vacuum System, Other
Laundry Flooring - Stone/Ceramic Tile, Electric Dryer Hookup, Washer Hookup, Second Floor, In Unit
Exterior
Exterior Feature Porch, Deck - Wood, Covered Patio/Deck
Garage Spaces 2.0
Community Features Shopping, Golf, Highway Access, Public School, T-Station, University
Utilities Available for Electric Range, for Electric Oven, for Electric Dryer, Washer Hookup
Total Parking Spaces 2
Garage Yes
Building
Story 2
Sewer Public Sewer
Water Public
Others
Pets Allowed Yes w/ Restrictions
Senior Community false
Read Less
Bought with Riyaz Shaikh • eXp Realty



