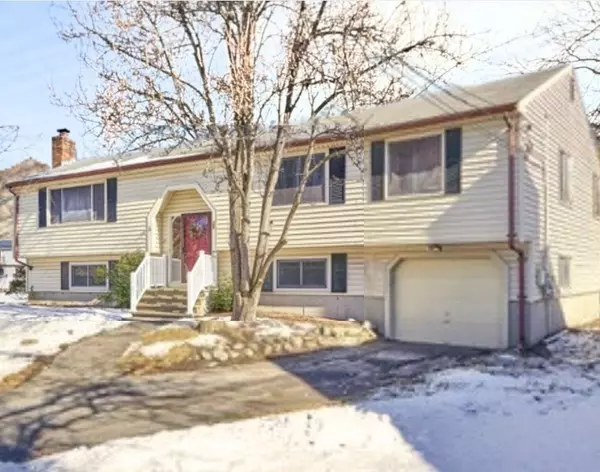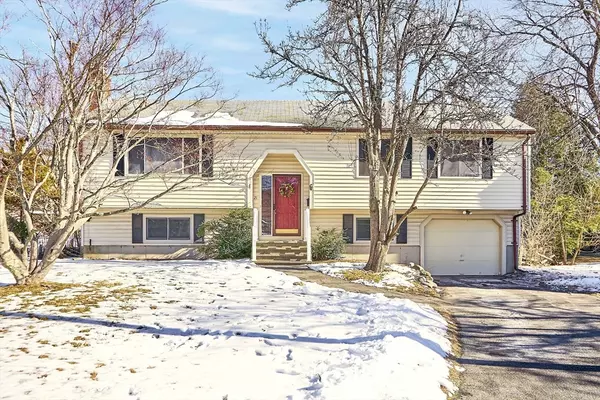For more information regarding the value of a property, please contact us for a free consultation.
21 Leonard Rd Framingham, MA 01701
Want to know what your home might be worth? Contact us for a FREE valuation!

Our team is ready to help you sell your home for the highest possible price ASAP
Key Details
Sold Price $750,000
Property Type Single Family Home
Sub Type Single Family Residence
Listing Status Sold
Purchase Type For Sale
Square Footage 1,982 sqft
Price per Sqft $378
MLS Listing ID 73330777
Sold Date 03/07/25
Style Split Entry
Bedrooms 4
Full Baths 2
Half Baths 1
HOA Y/N false
Year Built 1978
Annual Tax Amount $7,693
Tax Year 2024
Lot Size 10,018 Sqft
Acres 0.23
Property Sub-Type Single Family Residence
Property Description
Gleaming hardwood floors and fresh neutral paint create an inviting canvas in this thoughtfully updated split-level home. The recent updates create move-in ready appeal while being positioned on a quiet cul-de sac in a sought-after neighborhood with proximity to all area amenities. The main level showcases an open layout where natural light plays across the cathedral ceiling living room, leading to a welcoming kitchen with brand new appliances and quartz counters. Multiple bathrooms have been updated featuring tile flooring, new vanities, mirrors & lighting with the primary bath boasting an elegant tiled shower. The split-level design creates natural separation between living areas while maintaining an easy flow. The lower level presents a cozy brick fire-placed family room with new flooring and built-in shelving creating an ideal spot for relaxation or entertainment. The private backyard provides a peaceful retreat with a level yard and oversize wood deck great for entertaining.
Location
State MA
County Middlesex
Zoning R-1
Direction Donna or Beacon to Ridgefield, Leonard
Rooms
Family Room Flooring - Laminate, Cable Hookup, Recessed Lighting
Basement Full, Finished, Garage Access
Primary Bedroom Level First
Dining Room Flooring - Hardwood, Balcony / Deck, Exterior Access, Open Floorplan
Kitchen Flooring - Hardwood, Countertops - Stone/Granite/Solid, Stainless Steel Appliances
Interior
Heating Baseboard, Oil, Electric
Cooling Central Air
Flooring Wood, Tile, Laminate
Fireplaces Number 1
Fireplaces Type Family Room
Appliance Water Heater, Range, Dishwasher, Disposal, Refrigerator, Washer, Dryer, Range Hood
Laundry In Basement
Exterior
Exterior Feature Deck - Wood
Garage Spaces 1.0
Community Features Public Transportation, Shopping, Pool, Park, Medical Facility, Bike Path, Highway Access, House of Worship, Public School, T-Station, University
Roof Type Shingle
Total Parking Spaces 2
Garage Yes
Building
Lot Description Cul-De-Sac, Easements, Level
Foundation Concrete Perimeter
Sewer Public Sewer
Water Public
Architectural Style Split Entry
Others
Senior Community false
Read Less
Bought with Marcia Pessanha • eXp Realty



