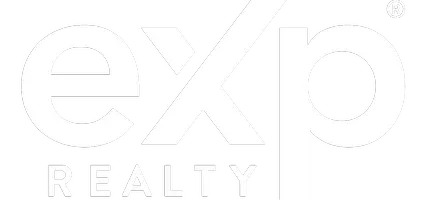For more information regarding the value of a property, please contact us for a free consultation.
17 Thompson St Boston, MA 02136
Want to know what your home might be worth? Contact us for a FREE valuation!

Our team is ready to help you sell your home for the highest possible price ASAP
Key Details
Sold Price $910,000
Property Type Single Family Home
Sub Type Single Family Residence
Listing Status Sold
Purchase Type For Sale
Square Footage 1,860 sqft
Price per Sqft $489
MLS Listing ID 73335015
Sold Date 03/14/25
Style Colonial
Bedrooms 4
Full Baths 2
Half Baths 1
HOA Y/N false
Year Built 1920
Annual Tax Amount $6,318
Tax Year 2024
Lot Size 6,098 Sqft
Acres 0.14
Property Sub-Type Single Family Residence
Property Description
Enjoy the best of city & suburban living! This fully renovated 4-bed, 2.5-bath home is nestled on a spacious lot in the sought-after Hyde Park neighborhood. This move-in-ready gem offers the perfect blend of modern city convenience and serene nature. Located on a quiet dead-end street, it's just steps away from Stony Brook Reservation's trails and minutes from the commuter rail, parks, golf course, and shopping. (Legacy Place, Costco, BJ's) Step inside to a luxurious open floor plan with engineered hardwood floors, high ceilings, and large windows flooding the space with natural light. The heart of the home is the chef's kitchen, featuring custom cabinetry, stainless steel appliances, gas range, wine fridge, and waterfall quartz countertops. Outside, enjoy a spacious deck and backyard, ideal for entertaining. The paved driveway includes an EV charging station for added convenience. Don't miss out on this incredible opportunity to own a beautifully updated home in a fantastic location.
Location
State MA
County Suffolk
Area Hyde Park
Zoning R1
Direction Off Reservation Road
Rooms
Basement Full, Unfinished
Primary Bedroom Level Second
Dining Room Open Floorplan, Recessed Lighting, Flooring - Engineered Hardwood
Kitchen Countertops - Stone/Granite/Solid, French Doors, Kitchen Island, Cabinets - Upgraded, Deck - Exterior, Open Floorplan, Recessed Lighting, Stainless Steel Appliances, Wine Chiller, Gas Stove, Flooring - Engineered Hardwood
Interior
Heating Forced Air, Natural Gas
Cooling Central Air
Flooring Engineered Hardwood
Appliance Gas Water Heater, Tankless Water Heater, Range, Dishwasher, Disposal, Microwave, Refrigerator, Washer, Dryer, Wine Refrigerator, Range Hood
Laundry Electric Dryer Hookup, Washer Hookup, Second Floor
Exterior
Exterior Feature Porch, Deck - Composite, Fenced Yard
Fence Fenced/Enclosed, Fenced
Community Features Public Transportation, Shopping, Pool, Tennis Court(s), Park, Walk/Jog Trails, Golf, Conservation Area, Public School, T-Station
Utilities Available for Gas Range, for Electric Range
Roof Type Shingle
Total Parking Spaces 4
Garage No
Building
Foundation Stone
Sewer Public Sewer
Water Public
Architectural Style Colonial
Others
Senior Community false
Read Less
Bought with Johnny Long • PRIVI Realty LLC



