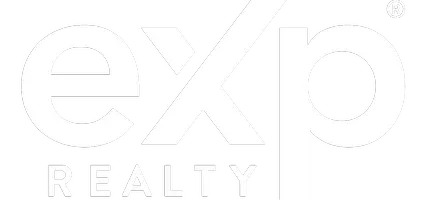For more information regarding the value of a property, please contact us for a free consultation.
19 Cummings St Hudson, NH 03051
Want to know what your home might be worth? Contact us for a FREE valuation!

Our team is ready to help you sell your home for the highest possible price ASAP
Key Details
Sold Price $665,000
Property Type Single Family Home
Sub Type Single Family Residence
Listing Status Sold
Purchase Type For Sale
Square Footage 2,168 sqft
Price per Sqft $306
MLS Listing ID 73337946
Sold Date 04/10/25
Style Colonial
Bedrooms 3
Full Baths 2
Half Baths 1
HOA Y/N false
Year Built 2017
Annual Tax Amount $8,901
Tax Year 2024
Lot Size 0.380 Acres
Acres 0.38
Property Sub-Type Single Family Residence
Property Description
Nestled in a desirable neighborhood with river views, this newer colonial offers charm, comfort, and modern conveniences. A welcoming farmer's porch leads into an open-concept main level with warm hardwood floors. The chef's kitchen boasts upgraded cabinets, a tiled backsplash, stainless steel appliances, a large center island, and a pantry closet. Enjoy meals in the eat-in kitchen with sliders to the deck and private fenced yard. Upstairs, the primary suite features a walk-in closet and en-suite bath with a walk-in shower. Two additional spacious bedrooms and a full bath complete the second level. A large unfinished basement offers ample storage or potential for future living space. Situated on a corner lot with mature trees, this home also includes a two-car attached garage with an EV charger. A perfect blend of style and functionality. All Offers to be presented by 5:00PM on Tuesday March 4th.
Location
State NH
County Hillsborough
Zoning TR
Direction Rt 3A to Cummings Street
Rooms
Basement Full, Interior Entry
Primary Bedroom Level Second
Interior
Heating Forced Air, Natural Gas
Cooling Central Air
Flooring Tile, Carpet, Hardwood
Appliance Gas Water Heater, Water Heater, Range, Dishwasher, Microwave, Refrigerator, Washer, Dryer
Laundry First Floor
Exterior
Exterior Feature Porch, Deck, Fenced Yard
Garage Spaces 2.0
Fence Fenced
Community Features Public Transportation, Shopping, Park, Conservation Area, Highway Access, Public School
Utilities Available for Gas Range
Roof Type Shingle
Total Parking Spaces 6
Garage Yes
Building
Lot Description Corner Lot, Level
Foundation Concrete Perimeter
Sewer Public Sewer
Water Public
Architectural Style Colonial
Others
Senior Community false
Read Less
Bought with DalBon & Company • Keller Williams Realty Evolution



