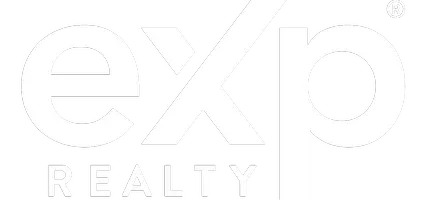For more information regarding the value of a property, please contact us for a free consultation.
81 East St Granby, MA 01033
Want to know what your home might be worth? Contact us for a FREE valuation!

Our team is ready to help you sell your home for the highest possible price ASAP
Key Details
Sold Price $415,000
Property Type Single Family Home
Sub Type Single Family Residence
Listing Status Sold
Purchase Type For Sale
Square Footage 3,195 sqft
Price per Sqft $129
MLS Listing ID 73311497
Sold Date 04/17/25
Style Colonial
Bedrooms 5
Full Baths 3
Half Baths 1
HOA Y/N false
Year Built 1765
Annual Tax Amount $7,912
Tax Year 2024
Lot Size 2.010 Acres
Acres 2.01
Property Sub-Type Single Family Residence
Property Description
CHARMING Post & Beam Antique Colonial. This 12-room, 5 bed, 3.5 bath home is a blend of its original rustic features & some modern updates. Situated on 2 acres w/two-stall barn, potting/storage shed, two-car open bay garage & beautiful views of the sunrise! Large kitchen w/custom cabinets, pantry that leads to back deck, ½ bath/laundry room & access to mudroom which is heated by wood stove. Dining room, family room & living room are spacious w/plenty of natural lighting, built-ins & wide plank floors. 3-staircases throughout home leading to the second floor which offers 5 bedrooms. One bedroom has been used for AB&B w/private bath. Master bedroom w/on-suite bathroom, soaking tub, skylight & walk-in closet. Master Bedroom leads to an additional space for reading or study area and access to mud room below. Walk-up attic w/add'l space for storage. (APO) new windows, newer siding, newer metal roof, new roof over carport. Natural gas for heat & hot water.
Location
State MA
County Hampshire
Zoning RES
Direction Route 202 to Pleasant St/East Street
Rooms
Family Room Closet/Cabinets - Custom Built, Flooring - Wood
Primary Bedroom Level Second
Dining Room Closet, Closet/Cabinets - Custom Built, Flooring - Wood
Kitchen Bathroom - Half, Pantry, Breakfast Bar / Nook, Exterior Access
Interior
Interior Features Bonus Room, Mud Room
Heating Baseboard, Natural Gas
Cooling Wall Unit(s)
Flooring Wood
Fireplaces Type Wood / Coal / Pellet Stove
Appliance Range, Refrigerator
Laundry First Floor, Electric Dryer Hookup
Exterior
Exterior Feature Porch - Enclosed, Deck, Storage, Barn/Stable
Garage Spaces 2.0
Community Features Stable(s), House of Worship, Public School
Utilities Available for Gas Range, for Electric Dryer
Roof Type Shingle,Metal
Total Parking Spaces 6
Garage Yes
Building
Lot Description Cleared, Level
Foundation Stone, Brick/Mortar
Sewer Private Sewer
Water Private
Architectural Style Colonial
Others
Senior Community false
Read Less
Bought with Katherine Riley • Riley Home Realty, LLC



