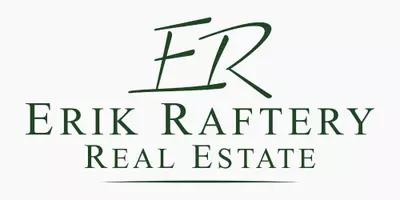For more information regarding the value of a property, please contact us for a free consultation.
48 Merlin Ct #48 Worcester, MA 01602
Want to know what your home might be worth? Contact us for a FREE valuation!

Our team is ready to help you sell your home for the highest possible price ASAP
Key Details
Sold Price $365,000
Property Type Condo
Sub Type Condominium
Listing Status Sold
Purchase Type For Sale
Square Footage 1,666 sqft
Price per Sqft $219
MLS Listing ID 73336925
Sold Date 04/28/25
Bedrooms 2
Full Baths 2
Half Baths 1
HOA Fees $445/mo
Year Built 1985
Annual Tax Amount $4,616
Tax Year 2024
Property Sub-Type Condominium
Property Description
This spacious end-unit townhouse offers a blend of comfort and convenience in a well-maintained community. The open-concept main level features a bright living room with a cozy fireplace and hardwood floors, seamlessly flowing into the dining area with access to a private deck—perfect for relaxing or entertaining. The updated kitchen boasts granite countertops, ample storage, and recessed lighting. Upstairs, the primary suite includes a walk-in closet and an en-suite bath. A second bedroom with generous closet space and another full bath complete the upper level. The finished lower level offers a versatile family room, additional bonus space, and walk-out access. The attached garage provides extra storage and convenience. Located near shopping, dining, and major routes, this home is a great opportunity for those looking for convenience and space.
Location
State MA
County Worcester
Direction use GPS
Rooms
Family Room Flooring - Wood, Exterior Access, Closet - Double
Basement Y
Primary Bedroom Level Second
Dining Room Flooring - Hardwood, Deck - Exterior, Open Floorplan, Slider, Lighting - Overhead
Kitchen Flooring - Stone/Ceramic Tile, Pantry, Countertops - Stone/Granite/Solid, Open Floorplan, Recessed Lighting, Storage
Interior
Interior Features Bathroom - Half, Bonus Room, Den
Heating Baseboard, Natural Gas
Cooling Central Air, Window Unit(s)
Flooring Tile, Laminate, Hardwood, Flooring - Hardwood
Fireplaces Number 1
Fireplaces Type Living Room
Appliance Range, Dishwasher, Microwave, Refrigerator, Washer, Dryer
Laundry Closet - Double, In Basement, In Unit, Electric Dryer Hookup, Washer Hookup
Exterior
Exterior Feature Deck - Wood
Garage Spaces 1.0
Community Features Public Transportation, Shopping, Pool, Park, Walk/Jog Trails, Golf, Medical Facility, Laundromat, Bike Path, Conservation Area, Highway Access, House of Worship, Private School, Public School, T-Station, University
Utilities Available for Electric Range, for Electric Dryer, Washer Hookup
Roof Type Shingle
Total Parking Spaces 2
Garage Yes
Building
Story 3
Sewer Public Sewer
Water Public
Others
Pets Allowed Yes
Senior Community false
Acceptable Financing Contract
Listing Terms Contract
Read Less
Bought with She Closes Deals Team • Lamacchia Realty, Inc.



