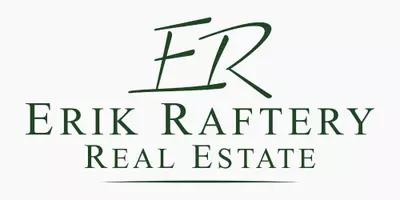For more information regarding the value of a property, please contact us for a free consultation.
17 Hamblen Street Lexington, MA 02421
Want to know what your home might be worth? Contact us for a FREE valuation!

Our team is ready to help you sell your home for the highest possible price ASAP
Key Details
Sold Price $1,450,000
Property Type Single Family Home
Sub Type Single Family Residence
Listing Status Sold
Purchase Type For Sale
Square Footage 2,550 sqft
Price per Sqft $568
MLS Listing ID 73357045
Sold Date 06/06/25
Style Cape
Bedrooms 5
Full Baths 3
HOA Y/N false
Year Built 1958
Annual Tax Amount $13,685
Tax Year 2025
Lot Size 7,405 Sqft
Acres 0.17
Property Sub-Type Single Family Residence
Property Description
Charming and expanded 5-bedroom, 3-bath Cape just a short stroll to Lexington Center! This sun-filled home blends classic character with modern updates, featuring a beautifully renovated kitchen, hardwood floors throughout, and a cozy fireplace in the living room. The flexible floor plan includes a versatile first-floor bonus room—perfect for a family room or spacious dining room—and a generous second-floor primary suite addition. Step outside to a lovely deck overlooking a level, fenced-in yard ideal for entertaining, gardening, or play. Energy-efficient with seller-owned solar panels under warranty through 2039. A true gem in a prime location!
Location
State MA
County Middlesex
Zoning RS
Direction Please use GPS
Rooms
Family Room Closet, Flooring - Hardwood, Exterior Access, Recessed Lighting, Slider
Basement Full, Bulkhead
Primary Bedroom Level Second
Dining Room Flooring - Hardwood
Kitchen Ceiling Fan(s), Flooring - Hardwood, Dining Area, Countertops - Stone/Granite/Solid, Stainless Steel Appliances, Lighting - Pendant, Lighting - Overhead
Interior
Interior Features Lighting - Overhead, Closet, Play Room, Office
Heating Baseboard, Oil, Ductless, Fireplace
Cooling Ductless
Flooring Hardwood, Concrete
Fireplaces Number 2
Fireplaces Type Living Room
Appliance Electric Water Heater, Water Heater, Oven, Dishwasher, Microwave, Range, Refrigerator
Laundry Washer Hookup
Exterior
Exterior Feature Deck
Community Features Walk/Jog Trails, Golf, Medical Facility, Conservation Area, Public School
Utilities Available Washer Hookup
Roof Type Shingle
Total Parking Spaces 2
Garage No
Building
Lot Description Level
Foundation Concrete Perimeter
Sewer Public Sewer
Water Public
Architectural Style Cape
Others
Senior Community false
Read Less
Bought with Beth Sager Group • Keller Williams Realty Boston Northwest



