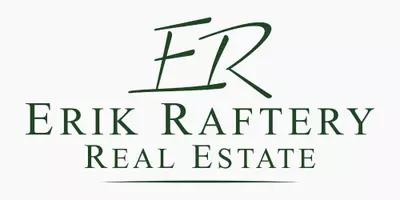For more information regarding the value of a property, please contact us for a free consultation.
7 Day St Norfolk, MA 02056
Want to know what your home might be worth? Contact us for a FREE valuation!

Our team is ready to help you sell your home for the highest possible price ASAP
Key Details
Sold Price $1,150,000
Property Type Single Family Home
Sub Type Single Family Residence
Listing Status Sold
Purchase Type For Sale
Square Footage 2,191 sqft
Price per Sqft $524
MLS Listing ID 73357817
Sold Date 06/13/25
Style Colonial
Bedrooms 4
Full Baths 2
Half Baths 1
HOA Y/N false
Year Built 1983
Annual Tax Amount $11,201
Tax Year 2025
Lot Size 1.260 Acres
Acres 1.26
Property Sub-Type Single Family Residence
Property Description
Nestled on a beautifully landscaped level 1+ acre lot in a highly desirable walkable neighborhood, this charming updated 4BR 2.5BA Colonial features premium craftsmanship and hardwood floors throughout. The first floor offers an eat-in stainless & granite kitchen, formal dining room, laundry with 1/2 bath, gracious living room with built-ins and french doors, fireplaced family room and amazing sunroom that opens to the brick patio, inviting salt water swimming pool, and gorgeous yard. A primary suite with walk-in closet and en suite bath, three additional bedrooms and an updated hall bath complete the second floor. The lower level offers a great 18 x 21 recreational space. Lots of storage, attached 2 car garage, 2 stall barn and hen house all conveniently located just minutes from Norfolk's train station and the centers of Norfolk, Millis, & Medfield. No Open Houses.
Location
State MA
County Norfolk
Zoning r
Direction Seekonk to Noon Hill to Day
Rooms
Family Room Flooring - Hardwood, Window(s) - Bay/Bow/Box
Basement Full, Partially Finished, Interior Entry, Concrete
Primary Bedroom Level Second
Dining Room Flooring - Hardwood
Kitchen Flooring - Hardwood, Countertops - Stone/Granite/Solid, Breakfast Bar / Nook, Remodeled, Stainless Steel Appliances
Interior
Interior Features Sun Room, Foyer, Play Room
Heating Baseboard, Oil
Cooling Central Air
Flooring Tile, Hardwood, Brick, Flooring - Stone/Ceramic Tile, Flooring - Hardwood
Fireplaces Number 1
Fireplaces Type Family Room
Appliance Dishwasher, Refrigerator, Washer, Dryer
Laundry Bathroom - Half, Flooring - Stone/Ceramic Tile, First Floor
Exterior
Exterior Feature Patio, Pool - Inground, Barn/Stable
Garage Spaces 2.0
Pool In Ground
Community Features Pool
Roof Type Shingle
Total Parking Spaces 6
Garage Yes
Private Pool true
Building
Lot Description Level
Foundation Concrete Perimeter
Sewer Private Sewer
Water Public
Architectural Style Colonial
Schools
Elementary Schools Hod + Freeman
Middle Schools Kp Middle
High Schools Kp Highs
Others
Senior Community false
Read Less
Bought with Maryellen Dischino • Coldwell Banker Realty - Waltham



