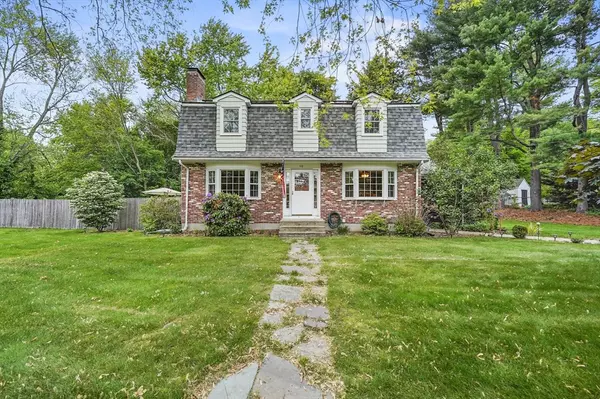For more information regarding the value of a property, please contact us for a free consultation.
112 Indian Head Road Framingham, MA 01701
Want to know what your home might be worth? Contact us for a FREE valuation!

Our team is ready to help you sell your home for the highest possible price ASAP
Key Details
Sold Price $740,000
Property Type Single Family Home
Sub Type Single Family Residence
Listing Status Sold
Purchase Type For Sale
Square Footage 1,700 sqft
Price per Sqft $435
MLS Listing ID 73384199
Sold Date 07/18/25
Bedrooms 4
Full Baths 2
Half Baths 1
HOA Y/N false
Year Built 1966
Annual Tax Amount $7,199
Tax Year 2025
Lot Size 0.530 Acres
Acres 0.53
Property Sub-Type Single Family Residence
Property Description
Welcome to your perfect 4 bed 2.5 bath family home nestled on over a half acre! This home offers comfort, lasting memories and room to grow. The oversized primary bedroom has ample space for customization. Located off the kitchen, you will find a spacious 3 seasons porch that provides the perfect spot to relax with morning coffee, unwind in evenings or enjoy the changing seasons with loved ones. The finished basement adds flexible living space ideal for playroom or lounge- whatever suits your lifestyle . Outside, the backyard is truly something special. Starting with a sparkling 36 ft pool, its a dream setting for summer days. The expansive half acre lot offers plenty of room for kids to run and turn the yard into their own adventure zone or make it your own space to garden, entertain or unwind. This backyard isn't just a backyard-its an extension of your home, built for memories in every season. Don't miss out! Open house 6/7-6/8 from 11am-1pm
Location
State MA
County Middlesex
Zoning R3
Direction beacon st to summer st to indian head rd
Rooms
Family Room Flooring - Stone/Ceramic Tile
Basement Full
Primary Bedroom Level Second
Dining Room Flooring - Hardwood
Kitchen Flooring - Stone/Ceramic Tile, Window(s) - Bay/Bow/Box, Breakfast Bar / Nook, Exterior Access, Stainless Steel Appliances
Interior
Heating Baseboard, Natural Gas
Cooling Wall Unit(s)
Flooring Wood, Tile
Fireplaces Number 2
Fireplaces Type Living Room
Appliance Range, Dishwasher, Disposal, Microwave, Freezer, Washer, Dryer
Exterior
Exterior Feature Porch - Screened, Patio - Enclosed, Pool - Inground, Storage
Pool In Ground
Community Features Public Transportation, Park, Walk/Jog Trails, Bike Path, Highway Access, Private School, Public School, University
Utilities Available for Gas Range
Roof Type Shingle
Total Parking Spaces 4
Garage No
Private Pool true
Building
Foundation Concrete Perimeter
Sewer Public Sewer
Water Public
Others
Senior Community false
Read Less
Bought with Kiki Carrabes • Lamacchia Realty, Inc.



