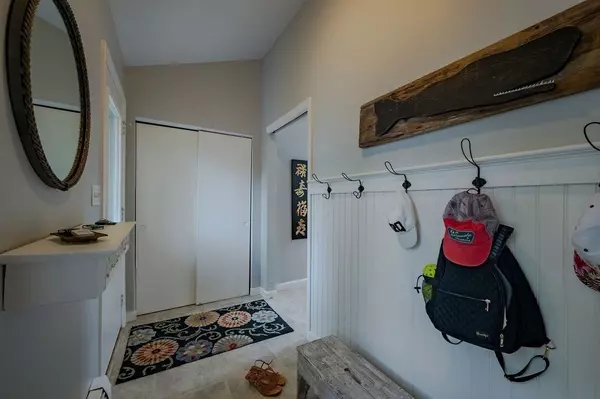For more information regarding the value of a property, please contact us for a free consultation.
39 Rosewood Ln Barnstable, MA 02635
Want to know what your home might be worth? Contact us for a FREE valuation!

Our team is ready to help you sell your home for the highest possible price ASAP
Key Details
Sold Price $837,500
Property Type Single Family Home
Sub Type Single Family Residence
Listing Status Sold
Purchase Type For Sale
Square Footage 2,307 sqft
Price per Sqft $363
MLS Listing ID 73373091
Sold Date 07/17/25
Style Colonial
Bedrooms 3
Full Baths 2
Half Baths 1
HOA Y/N false
Year Built 1977
Annual Tax Amount $4,743
Tax Year 2025
Lot Size 0.530 Acres
Acres 0.53
Property Sub-Type Single Family Residence
Property Description
Welcome to this Beautifully Maintained, Southern Exposure Home Situated on a Cul-De-Sac in the Town of Cotuit. Walk by the Lovely Gardens in the Front Yard as you Enter into the Mudroom opening into the Sunny Kitchen with Cathedral Ceiling, Skylight, 2 Closets & Slider to the Patio & Fenced Back Yard. Kitchen has Stainless Steel Appliances, Breakfast Bar, Granite Countertops & A Bank of Windows Overlooking the Back Yard. The Kitchen Seamlessly flows into the Living Room with Gas Fireplace, Wide Plank Floors & Slider to the Sunny Deck. One of the Homes Standout Features is the Sunroom with Bookshelves, Hardwood Floors & Windows Bringing the Outdoor Gardens Indoors. A Den & ½ Bath complete the 1st Floor. The Primary Bedroom has a Skylight, Walk in Closet and Full Bath. Two Additional Bedrooms & Full Bath Complete the 2nd Floor. The Finished Lower Level is Great for Hobbies or Playroom. Highlights include: Generator, A/C, Irrigation & 3 Zone Heating. Passing Title 5 In Hand.
Location
State MA
County Barnstable
Zoning 1
Direction Route 28 - Sandalwood - Rosewood
Rooms
Family Room Flooring - Hardwood, Deck - Exterior, Recessed Lighting
Basement Finished, Interior Entry, Bulkhead, Concrete
Primary Bedroom Level Second
Kitchen Skylight, Cathedral Ceiling(s), Closet, Flooring - Vinyl, Dining Area, Pantry, Countertops - Stone/Granite/Solid, Countertops - Upgraded, Breakfast Bar / Nook, Cable Hookup, Exterior Access, Recessed Lighting, Remodeled, Slider, Stainless Steel Appliances, Gas Stove, Lighting - Pendant, Lighting - Overhead, Closet - Double
Interior
Interior Features Cable Hookup, Recessed Lighting, Closet - Double, Closet, Lighting - Overhead, Den, Mud Room, Play Room
Heating Baseboard, Natural Gas
Cooling Wall Unit(s), Ductless
Flooring Wood, Tile, Vinyl, Carpet, Hardwood, Flooring - Wood, Flooring - Vinyl, Flooring - Wall to Wall Carpet
Fireplaces Number 1
Fireplaces Type Living Room
Appliance Gas Water Heater, Range, Dishwasher, Microwave, Refrigerator, Washer, Dryer
Laundry Dryer Hookup - Electric, Washer Hookup
Exterior
Exterior Feature Deck, Patio, Rain Gutters, Storage, Professional Landscaping, Sprinkler System, Screens, Fenced Yard, Garden
Fence Fenced/Enclosed, Fenced
Community Features Shopping, Conservation Area
Utilities Available for Gas Range, for Gas Oven, Washer Hookup, Generator Connection
Waterfront Description Bay,Ocean,Beach Ownership(Public)
Roof Type Shingle
Total Parking Spaces 4
Garage No
Building
Lot Description Cul-De-Sac, Cleared, Level
Foundation Concrete Perimeter
Sewer Private Sewer
Water Public
Architectural Style Colonial
Others
Senior Community false
Acceptable Financing Contract
Listing Terms Contract
Read Less
Bought with Susan Lawrence • Kinlin Grover Compass



