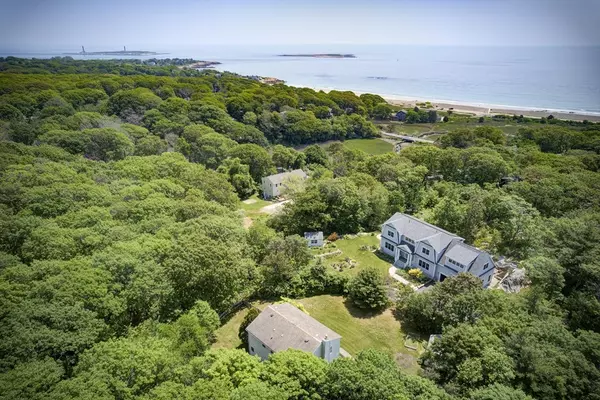For more information regarding the value of a property, please contact us for a free consultation.
30 Highview Road Rockport, MA 01966
Want to know what your home might be worth? Contact us for a FREE valuation!

Our team is ready to help you sell your home for the highest possible price ASAP
Key Details
Sold Price $980,000
Property Type Single Family Home
Sub Type Single Family Residence
Listing Status Sold
Purchase Type For Sale
Square Footage 2,128 sqft
Price per Sqft $460
MLS Listing ID 73362249
Sold Date 07/23/25
Style Colonial
Bedrooms 3
Full Baths 2
Half Baths 1
HOA Y/N false
Year Built 2002
Annual Tax Amount $7,282
Tax Year 2025
Lot Size 0.860 Acres
Acres 0.86
Property Sub-Type Single Family Residence
Property Description
Perched on a hill near Rockport's highest point, this charming home offers both seasonal views of and proximity to Cape Hedge Beach, with Long Beach nearby. Located at the end of a cul-de-sac and surrounded by conservation land, this property offers privacy as well as access to an extensive network of trails suitable for walking, hiking or biking. With nearly an acre of land, the lot includes a lovely yard, of which a portion is fully fenced-in, as well as a raised garden bed and a Reeds Ferry shed. The highlight of the main floor is the open concept kitchen with spacious dining area with a slider to the back deck. Outfitted with a double oven and full pantry, this truly is the heart of the house. Primary suite includes full bath with double vanity and jetted tub plus a large walk-in closet. All closets throughout the house have custom designed shelving systems. Solar gain keeps house warm in winter and cross breezes off ocean keep it cool in summer. This could be your paradise.
Location
State MA
County Essex
Zoning RA
Direction Thatcher Road to Highview Road, follow all the way to cul-de-sac at end of road.
Rooms
Basement Full, Interior Entry, Unfinished
Primary Bedroom Level Second
Dining Room Flooring - Laminate
Kitchen Ceiling Fan(s), Flooring - Wood, Dining Area, Pantry, Kitchen Island, Deck - Exterior
Interior
Heating Baseboard, Oil
Cooling None, Whole House Fan
Flooring Wood, Tile, Laminate
Appliance Water Heater, Range, Dishwasher, Microwave, Refrigerator
Laundry Electric Dryer Hookup, Washer Hookup
Exterior
Exterior Feature Deck - Wood
Community Features Public Transportation, Shopping, Park, Walk/Jog Trails, Golf, Conservation Area, Marina, T-Station
Utilities Available for Electric Range, for Electric Dryer, Washer Hookup, Generator Connection
Waterfront Description Ocean,Walk to,0 to 1/10 Mile To Beach,Beach Ownership(Public)
Roof Type Shingle
Total Parking Spaces 6
Garage No
Building
Lot Description Cul-De-Sac, Gentle Sloping
Foundation Concrete Perimeter
Sewer Private Sewer
Water Public
Architectural Style Colonial
Schools
Elementary Schools Rockport
Middle Schools Rockport
High Schools Rockport
Others
Senior Community false
Acceptable Financing Contract
Listing Terms Contract
Read Less
Bought with Garett Webb • Churchill Properties



