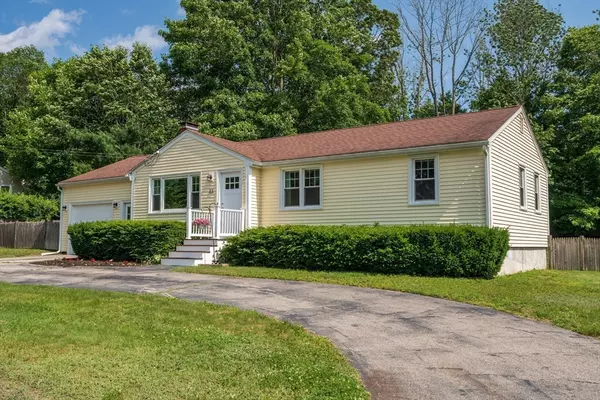For more information regarding the value of a property, please contact us for a free consultation.
23 Redbird Rd Wrentham, MA 02093
Want to know what your home might be worth? Contact us for a FREE valuation!

Our team is ready to help you sell your home for the highest possible price ASAP
Key Details
Sold Price $702,000
Property Type Single Family Home
Sub Type Single Family Residence
Listing Status Sold
Purchase Type For Sale
Square Footage 1,840 sqft
Price per Sqft $381
MLS Listing ID 73396929
Sold Date 07/25/25
Style Ranch
Bedrooms 3
Full Baths 1
Half Baths 1
HOA Y/N false
Year Built 1959
Annual Tax Amount $5,951
Tax Year 2025
Lot Size 0.440 Acres
Acres 0.44
Property Sub-Type Single Family Residence
Property Description
This beautifully updated 3-bedroom ranch on a quiet cul-de-sac close to town center offers the very best in one-level living. The open layout and Pottery Barn charm welcome you in—from the sun-filled fireplaced living room to the wonderful family room overlooking the expansive, fenced backyard. A lovely screened porch and generous deck w/ privacy fencing offer great spots to unwind or entertain. The heart of the home is the stunning kitchen, made for cooks—featuring stylish cabinetry, granite counters, ss appls, beverage fridges & a striking 8' island. The fabulous finished basement provides so much flexibility—offering space for a den, game room, gym, or office—plus a wonderfully updated laundry room w/ cabinets, sink & plenty of workspace. Beautifully updated baths, a deep one-car garage and a mudroom add to the comfort & convenience of this special home. Sidewalk access to elem. schools, town commons, library, fields, dining.. Minutes to Patriot Place, outlets & mjr commuter routes.
Location
State MA
County Norfolk
Zoning R-30
Direction Use GPS , Taunton to Redbird
Rooms
Family Room Flooring - Hardwood, Cable Hookup, Exterior Access, Slider
Basement Full, Partially Finished, Bulkhead
Primary Bedroom Level First
Kitchen Flooring - Hardwood, Countertops - Stone/Granite/Solid, Kitchen Island, Cabinets - Upgraded, Exterior Access, Open Floorplan, Recessed Lighting, Stainless Steel Appliances, Lighting - Pendant
Interior
Interior Features Countertops - Upgraded, Cabinets - Upgraded, Cable Hookup, Recessed Lighting, Closet - Double, Bonus Room, Mud Room
Heating Forced Air, Natural Gas
Cooling Central Air
Flooring Tile, Hardwood, Vinyl / VCT, Flooring - Wall to Wall Carpet, Flooring - Vinyl
Fireplaces Number 1
Fireplaces Type Living Room
Appliance Water Heater, Range, Dishwasher, Microwave, Refrigerator, Washer, Dryer
Laundry Flooring - Vinyl, Countertops - Upgraded, Cabinets - Upgraded, Gas Dryer Hookup, Recessed Lighting, Washer Hookup, Sink, In Basement
Exterior
Exterior Feature Porch - Screened, Deck - Wood, Rain Gutters, Storage, Screens, Fenced Yard, Garden
Garage Spaces 1.0
Fence Fenced/Enclosed, Fenced
Community Features Shopping, Pool, Tennis Court(s), Park, Walk/Jog Trails, Medical Facility, Laundromat, Conservation Area, Highway Access, House of Worship, Public School
Utilities Available for Gas Range, for Gas Dryer, Washer Hookup
Roof Type Shingle
Total Parking Spaces 3
Garage Yes
Building
Foundation Concrete Perimeter
Sewer Private Sewer
Water Public
Architectural Style Ranch
Schools
Elementary Schools Delaney/Roderic
Middle Schools King Philip
High Schools King Philip
Others
Senior Community false
Acceptable Financing Contract
Listing Terms Contract
Read Less
Bought with Lori Seavey Realty Team • Keller Williams Elite



