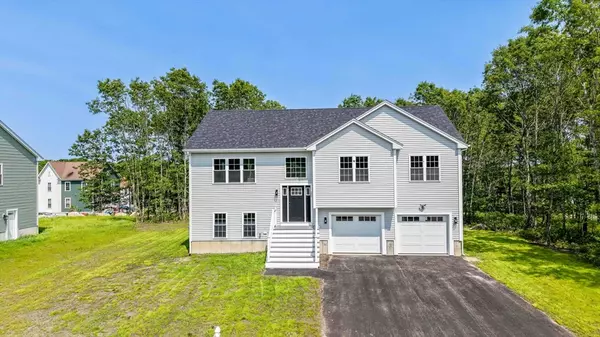For more information regarding the value of a property, please contact us for a free consultation.
226 Meadow View Ln Tiverton, RI 02878
Want to know what your home might be worth? Contact us for a FREE valuation!

Our team is ready to help you sell your home for the highest possible price ASAP
Key Details
Sold Price $665,000
Property Type Single Family Home
Sub Type Single Family Residence
Listing Status Sold
Purchase Type For Sale
Square Footage 2,160 sqft
Price per Sqft $307
MLS Listing ID 73389357
Sold Date 07/31/25
Style Raised Ranch
Bedrooms 3
Full Baths 2
Half Baths 1
HOA Y/N false
Year Built 2025
Annual Tax Amount $1,280
Tax Year 2024
Lot Size 0.430 Acres
Acres 0.43
Property Sub-Type Single Family Residence
Property Description
Welcome to this stunning new construction raised ranch offering modern living in a thoughtfully designed layout. Come inside to find beautiful hardwood floors flowing throughout this home featuring 3 bedrooms & 2.5 baths, including an en-suite. The open concept kitchen and living space is perfect for entertaining providing a bright & airy feel. The lower level includes a versatile bonus space complete with a half bath offering endless possibilities to suit your lifestyle. A large two car garage provides plenty of space for vehicles & storage and the brand-new systems & energy-efficient construction ensure peace of mind for years to come. Situated in a desirable location, this home is the perfect blend of modern convenience & timeless design. Don't miss your chance to own a beautiful, move in ready home with all the extras!
Location
State RI
County Newport
Zoning R80
Direction Use Google Maps
Rooms
Basement Full, Finished, Walk-Out Access, Interior Entry, Garage Access
Interior
Heating Central, Forced Air
Cooling Central Air
Flooring Wood, Tile, Carpet
Appliance Electric Water Heater, Range, Dishwasher, Microwave, Refrigerator
Laundry Electric Dryer Hookup, Washer Hookup
Exterior
Exterior Feature Deck - Composite
Garage Spaces 2.0
Community Features Park, Walk/Jog Trails
Utilities Available for Gas Range, for Gas Oven, for Electric Oven, for Electric Dryer, Washer Hookup
Waterfront Description Bay,1 to 2 Mile To Beach,Beach Ownership(Public)
Roof Type Shingle
Total Parking Spaces 4
Garage Yes
Building
Lot Description Cleared
Foundation Concrete Perimeter
Sewer Private Sewer
Water Public
Architectural Style Raised Ranch
Others
Senior Community false
Read Less
Bought with Kevin Sokolowski • Real Broker MA, LLC



