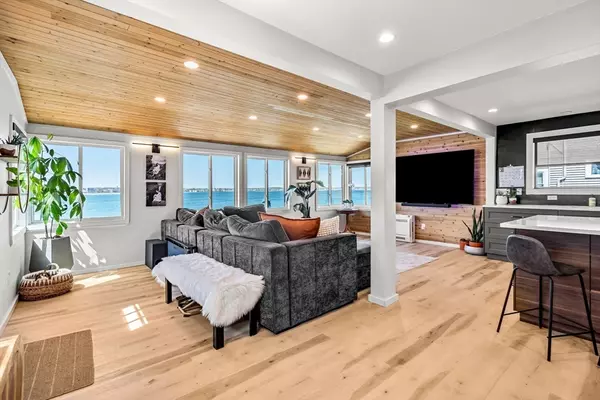For more information regarding the value of a property, please contact us for a free consultation.
92 Wilson Road Nahant, MA 01908
Want to know what your home might be worth? Contact us for a FREE valuation!

Our team is ready to help you sell your home for the highest possible price ASAP
Key Details
Sold Price $1,445,000
Property Type Single Family Home
Sub Type Single Family Residence
Listing Status Sold
Purchase Type For Sale
Square Footage 1,434 sqft
Price per Sqft $1,007
MLS Listing ID 73365568
Sold Date 07/31/25
Style Bungalow
Bedrooms 3
Full Baths 3
HOA Y/N false
Year Built 1914
Annual Tax Amount $10,969
Tax Year 2025
Lot Size 6,098 Sqft
Acres 0.14
Property Sub-Type Single Family Residence
Property Description
Idyllic oceanfront dream home w/adorable 1BR cottage! Stunningly renovated property combines luxury, comfort w/max energy efficiency. Main house features open concept living/dining/kitchen w/breathtaking ocean views! Mini-split heating systems allow room by room temperature regulation.Anderson 400 series windows+ spray foam insualtion provide maximum efficiency, updated LED lighting throughout. Chef's kitchen- quartz Cambria counters, newer appliances, motorized blinds, hot water on demand, ample cabinety w hidden drawers,+ extra storage in island. 2 beautifully appointed full baths, 1 w/soaking tub, walk in showers, offer radiant heated floors, perfect for unwinding after a long day. Breathtaking sunset views across sandy Long Beach from your deck, patio + fenced in lawn, w/private staircase to the beach below-! Dry walk out basement awaiting your finishing ideas! BONUS! Spacious 1br cottage w ocean view deck + FP. Newly repaved driveway 6+parking
Location
State MA
County Essex
Zoning R2
Direction Causeway to WIlson Rd
Rooms
Basement Full, Walk-Out Access, Interior Entry, Concrete
Primary Bedroom Level Second
Kitchen Window(s) - Bay/Bow/Box, Countertops - Stone/Granite/Solid, Countertops - Upgraded, Kitchen Island, Breakfast Bar / Nook, Cabinets - Upgraded, Exterior Access, Open Floorplan, Recessed Lighting, Remodeled, Stainless Steel Appliances, Lighting - Overhead, Flooring - Engineered Hardwood
Interior
Interior Features Lighting - Overhead, Breezeway, Bathroom - Tiled With Shower Stall, Closet, Countertops - Upgraded, Bathroom - Full, Bathroom - With Shower Stall, Mud Room, Accessory Apt., Bedroom, Kitchen, Bathroom, Great Room
Heating Radiant, Natural Gas, Electric, Ductless, Fireplace
Cooling Ductless
Flooring Wood, Tile, Flooring - Engineered Hardwood, Laminate
Fireplaces Number 2
Fireplaces Type Living Room
Appliance Gas Water Heater, Tankless Water Heater, Range, Dishwasher, Disposal, Gas Cooktop
Laundry Bathroom - Full, Main Level, First Floor, Washer Hookup
Exterior
Exterior Feature Porch, Porch - Enclosed, Deck - Composite, Patio, Rain Gutters, Professional Landscaping, Screens, Fenced Yard, Guest House
Fence Fenced/Enclosed, Fenced
Community Features Public Transportation, Shopping, Tennis Court(s), Park, Walk/Jog Trails, Golf, Bike Path, Conservation Area, House of Worship, Public School, T-Station, University
Utilities Available for Electric Range, Washer Hookup
Waterfront Description Waterfront,Ocean,Frontage,Access,Direct Access,Public,Direct Access,Frontage,0 to 1/10 Mile To Beach,Beach Ownership(Public)
View Y/N Yes
View Scenic View(s)
Roof Type Shingle,Metal Roofing (Recycled)
Total Parking Spaces 6
Garage No
Building
Lot Description Level
Foundation Stone
Sewer Public Sewer
Water Public
Architectural Style Bungalow
Schools
Elementary Schools Johnson
Middle Schools Sms
High Schools Shs
Others
Senior Community false
Acceptable Financing Seller W/Participate
Listing Terms Seller W/Participate
Read Less
Bought with Melissa Weinand • The Proper Nest Real Estate



