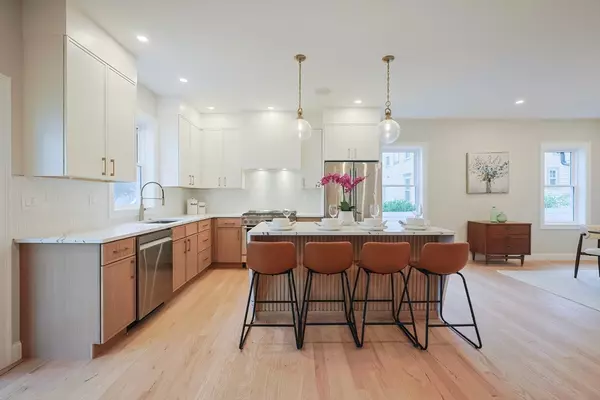For more information regarding the value of a property, please contact us for a free consultation.
36 Pearl Street Medford, MA 02155
Want to know what your home might be worth? Contact us for a FREE valuation!

Our team is ready to help you sell your home for the highest possible price ASAP
Key Details
Sold Price $1,405,000
Property Type Single Family Home
Sub Type Single Family Residence
Listing Status Sold
Purchase Type For Sale
Square Footage 3,894 sqft
Price per Sqft $360
MLS Listing ID 73392968
Sold Date 07/29/25
Style Contemporary
Bedrooms 5
Full Baths 4
Half Baths 1
HOA Fees $195/mo
HOA Y/N true
Year Built 2025
Annual Tax Amount $6,599
Tax Year 2024
Lot Size 8,276 Sqft
Acres 0.19
Property Sub-Type Single Family Residence
Property Description
Discover elevated living in this newly built 3,894 sq ft single-family home designed with refined style and everyday comfort in mind. Expertly built from the ground up, this home offers a spacious open layout with sleek finishes, custom-built-ins, a cozy fireplace, and beautiful hardwood floors throughout. The gourmet kitchen opens to a slide-out deck, creating a seamless indoor-outdoor flow, and includes a dry bar/coffee bar for added convenience. Upstairs, the top level is a private primary suite retreat featuring a spa-like bath with a soaking tub and a large walk-in closet. Four additional bedrooms and 3.5 more bathrooms complete the main living levels. The large finished basement includes a full bathroom and offers incredible versatility—ideal for a home gym, office, media room, or guest suite. Outside, enjoy a fenced-in yard, storage shed, and two tandem parking spaces with EV charging. This semi-smart home also features wireless controls for lighting, entry, and more.
Location
State MA
County Middlesex
Zoning res
Direction Main Street to George St, Left on College ave and left on Pearl St.
Rooms
Family Room Bathroom - Full, Walk-In Closet(s), Closet, Flooring - Stone/Ceramic Tile, Open Floorplan, Recessed Lighting
Basement Full, Finished, Bulkhead
Primary Bedroom Level Second
Dining Room Closet, Flooring - Hardwood, Balcony / Deck, Open Floorplan, Recessed Lighting, Slider
Kitchen Closet, Flooring - Hardwood, Pantry, Countertops - Stone/Granite/Solid, Countertops - Upgraded, Kitchen Island, Breakfast Bar / Nook, Cabinets - Upgraded, Deck - Exterior, Open Floorplan, Recessed Lighting, Stainless Steel Appliances, Wine Chiller, Lighting - Overhead
Interior
Interior Features Bathroom, Home Office, Wired for Sound
Heating Central
Cooling Central Air
Flooring Wood
Fireplaces Number 1
Fireplaces Type Living Room
Appliance Gas Water Heater, Range, Dishwasher, Disposal, Microwave, Refrigerator
Laundry Second Floor, Gas Dryer Hookup, Washer Hookup
Exterior
Exterior Feature Deck - Composite, Storage, Fenced Yard
Fence Fenced
Community Features Public Transportation, Shopping, Park, Walk/Jog Trails, Medical Facility, Laundromat, Bike Path, Highway Access, Public School, University
Utilities Available for Gas Range, for Gas Oven, for Gas Dryer, Washer Hookup
Roof Type Shingle
Total Parking Spaces 2
Garage No
Building
Foundation Concrete Perimeter
Sewer Public Sewer
Water Public
Architectural Style Contemporary
Others
Senior Community false
Read Less
Bought with Lauren Holleran Team • Gibson Sotheby's International Realty



