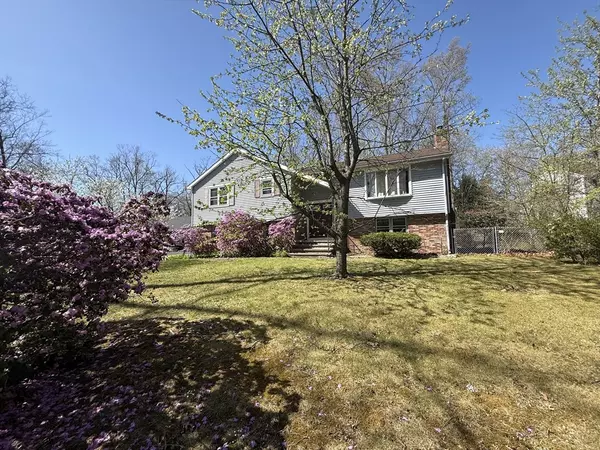For more information regarding the value of a property, please contact us for a free consultation.
50-C Lake Pkwy Webster, MA 01570
Want to know what your home might be worth? Contact us for a FREE valuation!

Our team is ready to help you sell your home for the highest possible price ASAP
Key Details
Sold Price $365,000
Property Type Single Family Home
Sub Type Single Family Residence
Listing Status Sold
Purchase Type For Sale
Square Footage 2,789 sqft
Price per Sqft $130
MLS Listing ID 73366261
Sold Date 07/28/25
Style Raised Ranch
Bedrooms 3
Full Baths 2
HOA Y/N false
Year Built 1972
Annual Tax Amount $4,908
Tax Year 2025
Lot Size 0.380 Acres
Acres 0.38
Property Sub-Type Single Family Residence
Property Description
Raised Ranch style home sitting in a great area of town for access to shopping, commuting & activities. Home features 3 bedrooms, 2 full bathrooms including a primary bedroom suite. The first-floor features 1,600 sq. ft. of living area, a large kitchen with plenty of counter space, designated dining room, generous sized living room and a heated & enclosed rear sunroom. All three bedrooms feature closets and are good sized. The lower level is totally finished with a nice laundry room along with a family room features a wood burning stove in the fireplace. Home has vinyl siding, new oil tank, a 2 car under the home garage, along with mature plantings and a fruit trees. A shed and a small fenced in area all are added benefits to this home.
Location
State MA
County Worcester
Zoning SFR-12
Direction Rt. 193 (Thompson Rd.) to lake Parkway. Home is on right shortly before school entrance. No Sign
Rooms
Basement Full, Finished, Walk-Out Access, Garage Access
Primary Bedroom Level First
Interior
Heating Baseboard, Oil
Cooling None, Whole House Fan
Flooring Wood, Tile, Carpet
Fireplaces Number 1
Appliance Water Heater, Range, Refrigerator, Washer, Dryer
Laundry In Basement
Exterior
Exterior Feature Porch - Enclosed, Patio, Rain Gutters, Storage, Fruit Trees
Garage Spaces 2.0
Utilities Available for Electric Range
Waterfront Description Lake/Pond,3/10 to 1/2 Mile To Beach,Beach Ownership(Public)
Roof Type Shingle
Total Parking Spaces 4
Garage Yes
Building
Foundation Concrete Perimeter
Sewer Inspection Required for Sale, Private Sewer
Water Public
Architectural Style Raised Ranch
Others
Senior Community false
Read Less
Bought with Karen Richardson • LAER Realty Partners



