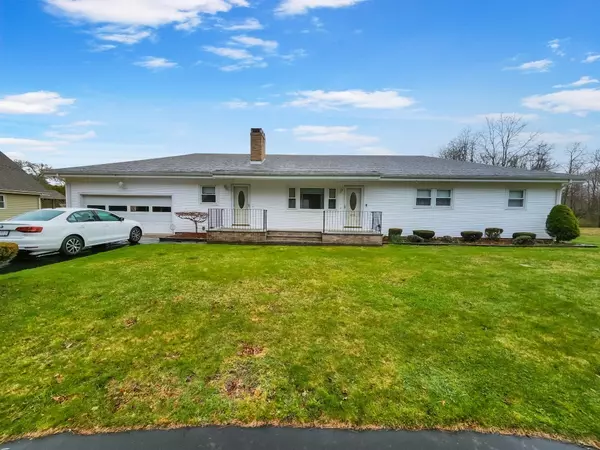For more information regarding the value of a property, please contact us for a free consultation.
415 Chase Rd Dartmouth, MA 02747
Want to know what your home might be worth? Contact us for a FREE valuation!

Our team is ready to help you sell your home for the highest possible price ASAP
Key Details
Sold Price $595,000
Property Type Single Family Home
Sub Type Single Family Residence
Listing Status Sold
Purchase Type For Sale
Square Footage 1,860 sqft
Price per Sqft $319
MLS Listing ID 73359546
Sold Date 08/05/25
Style Ranch
Bedrooms 4
Full Baths 1
HOA Y/N false
Year Built 1966
Annual Tax Amount $4,406
Tax Year 2025
Lot Size 0.990 Acres
Acres 0.99
Property Sub-Type Single Family Residence
Property Description
Discover this spacious 4-bed, 1-bath ranch at 415 Chase Rd, Dartmouth, MA! Boasting 1860 sq ft, this home offers comfortable living w/ updated hot water baseboard heat & central A/C. The 1st floor features an eat-in kitchen, living room w/ fireplace, dining room, family room, & a bath w/ laundry. Hardwood floors flow throughout. One bedroom, set up as an office, has a separate exterior entrance. Enjoy a 2-car attached garage & low-maintenance vinyl siding. A brand new septic system was installed in April 2025. Set on .99 acres, the property includes a spacious basement w/ fireplace & cedar closet, offering ample potential. Conveniently located just 15 mins from the Commuter rail, minutes from UMass Dartmouth, Rt 6 shopping, & Padanaram Harbor. Don't miss this opportunity! Call today!
Location
State MA
County Bristol
Zoning SRB
Direction Rt 6 to Old Westport Rd to left on Chase Rd. House is just past Gentle Valley Drive on left.
Rooms
Basement Full, Interior Entry, Bulkhead, Sump Pump, Concrete
Primary Bedroom Level First
Interior
Heating Baseboard, Natural Gas
Cooling Central Air
Flooring Wood, Laminate
Fireplaces Number 2
Appliance Water Heater, Range, Dishwasher, Microwave, Refrigerator
Laundry First Floor
Exterior
Exterior Feature Deck, Sprinkler System
Garage Spaces 2.0
Utilities Available for Electric Range
Waterfront Description Harbor,Ocean,Beach Ownership(Public)
Roof Type Shingle
Total Parking Spaces 7
Garage Yes
Building
Foundation Concrete Perimeter
Sewer Private Sewer
Water Public
Architectural Style Ranch
Others
Senior Community false
Read Less
Bought with The Highland Group • Keller Williams South Watuppa



