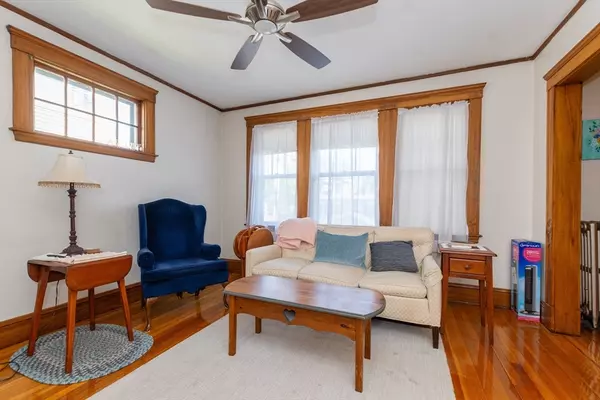For more information regarding the value of a property, please contact us for a free consultation.
130-132 Nonantum Street Boston, MA 02135
Want to know what your home might be worth? Contact us for a FREE valuation!

Our team is ready to help you sell your home for the highest possible price ASAP
Key Details
Sold Price $1,100,000
Property Type Multi-Family
Sub Type 2 Family - 2 Units Up/Down
Listing Status Sold
Purchase Type For Sale
Square Footage 2,892 sqft
Price per Sqft $380
MLS Listing ID 73374596
Sold Date 08/05/25
Bedrooms 5
Full Baths 2
Year Built 1925
Annual Tax Amount $8,215
Tax Year 2025
Lot Size 4,356 Sqft
Acres 0.1
Property Sub-Type 2 Family - 2 Units Up/Down
Property Description
Beautifully maintained two-family home just steps from Oak Square and within walking distance to buses to Harvard, Kenmore, and express service to downtown Boston. Enjoy convenient access to the Mass Pike, Storrow Drive, and Boston Landing. The sun-filled second floor features 3 Beds, gleaming hardwood floors, in-unit laundry, a charming sun porch—perfect for morning coffee and a good book, built-in China hutch. A walk-up, partially finished attic offers potential for additional living space. Stay cool with two mini-split A/C units, and save on electricity with owned solar panels. Recent roof replacement, B-Dry waterproofing system, and a standby generator ensure peace of mind. The property also includes a storage shed for garden tools, off-street parking, and an enclosed yard. First showings at the open house on Sunday, 5/18 from 12:00–2:00 PM. Don't miss out!
Location
State MA
County Suffolk
Area Brighton
Zoning res
Direction Washington Street to Tremont Street to Cufflin Street to Nonantum Street. Nonantum St is a one way.
Rooms
Basement Full, Walk-Out Access
Interior
Interior Features Pantry, Bathroom With Tub, Living Room, Dining Room, Kitchen
Heating Steam, Natural Gas, Electric
Flooring Tile, Hardwood, Stone/Ceramic Tile
Appliance Range, Refrigerator, Washer, Dryer
Exterior
Exterior Feature Balcony/Deck, Rain Gutters
Fence Fenced/Enclosed
Community Features Public Transportation, Shopping, Pool, Tennis Court(s), Park, Walk/Jog Trails, Golf, Medical Facility, Laundromat, Bike Path, Highway Access, House of Worship, Private School, Public School, University
View Y/N Yes
View City
Roof Type Shingle
Total Parking Spaces 1
Garage No
Building
Story 2
Foundation Stone
Sewer Public Sewer
Water Public
Others
Senior Community false
Read Less
Bought with Neil Eustice • RE/MAX On the Charles



