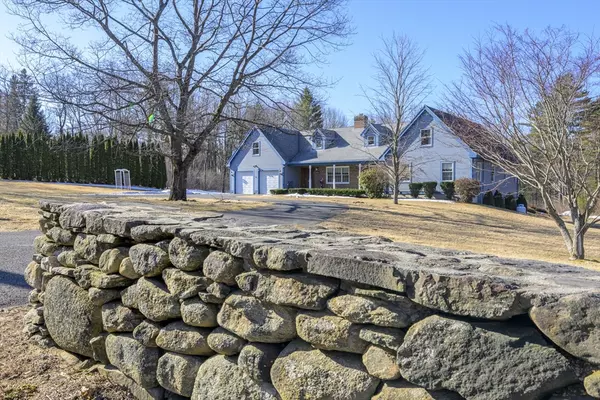For more information regarding the value of a property, please contact us for a free consultation.
79 Wellington Rd Templeton, MA 01468
Want to know what your home might be worth? Contact us for a FREE valuation!

Our team is ready to help you sell your home for the highest possible price ASAP
Key Details
Sold Price $708,000
Property Type Single Family Home
Sub Type Single Family Residence
Listing Status Sold
Purchase Type For Sale
Square Footage 2,592 sqft
Price per Sqft $273
MLS Listing ID 73347715
Sold Date 08/06/25
Style Ranch
Bedrooms 3
Full Baths 3
Half Baths 1
HOA Y/N false
Year Built 2000
Annual Tax Amount $8,094
Tax Year 2025
Lot Size 4.340 Acres
Acres 4.34
Property Sub-Type Single Family Residence
Property Description
This exquisite ranch, minutes from Rt 2, offers comfortable one-floor living with radiant heat beneath hardwood floors. Large living area perfect for every day living or entertaining.The kitchen features custom cherry cabinets, central air ensures your summer comfort. The primary bedroom has a walk-in closet, primary bath and walk-in shower with elegant tile work. An additional room on main floor provides space for a home office or reading nook. A finished basement adds valuable space, ideal for a playroom, home gym or gathering area, with an extra full bath. Outside, enjoy a heated in-ground pool, hot tub, and meticulous masonry. The expansive backyard offers privacy, perfect for relaxation or entertaining. Includes an attached 2 car garage and a detached 1 car garage for additional workspace. Plenty of storage throughout the home, including an unfinished basement area, and a spacious walk-up attic, which is ready to be finished for additional bonus space.
Location
State MA
County Worcester
Area Templeton
Zoning V District
Direction Patriots rd to Dudley rd to Wellington rd
Rooms
Basement Finished, Walk-Out Access, Unfinished
Primary Bedroom Level First
Dining Room Flooring - Hardwood
Kitchen Closet/Cabinets - Custom Built, Flooring - Stone/Ceramic Tile
Interior
Interior Features Bonus Room, Play Room, Central Vacuum
Heating Baseboard, Radiant, Oil
Cooling Central Air
Flooring Tile, Hardwood, Flooring - Hardwood, Flooring - Wall to Wall Carpet
Fireplaces Number 1
Fireplaces Type Living Room, Wood / Coal / Pellet Stove
Appliance Water Heater, Range, Dishwasher, Disposal, Microwave, Refrigerator, Dryer
Exterior
Exterior Feature Porch, Deck, Patio, Pool - Inground Heated, Hot Tub/Spa
Garage Spaces 3.0
Pool Pool - Inground Heated
Community Features Walk/Jog Trails, Conservation Area, Highway Access, Public School
Roof Type Asphalt/Composition Shingles
Total Parking Spaces 9
Garage Yes
Private Pool true
Building
Lot Description Wooded
Foundation Concrete Perimeter
Sewer Public Sewer
Water Public
Architectural Style Ranch
Others
Senior Community false
Read Less
Bought with Jill Bailey • Redfin Corp.



