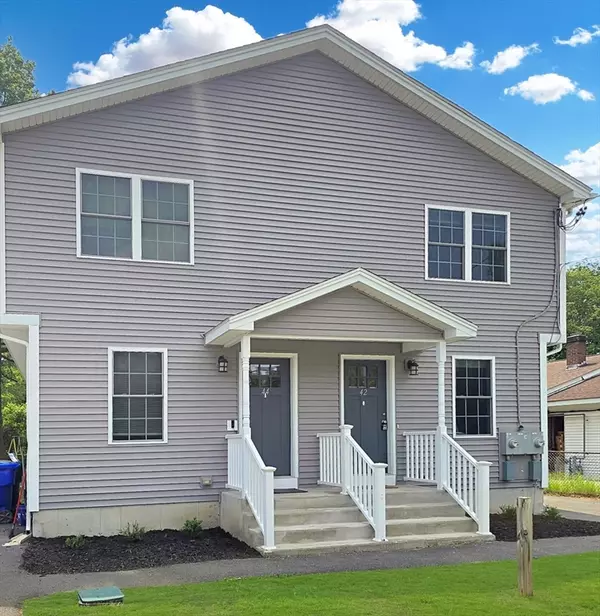For more information regarding the value of a property, please contact us for a free consultation.
42-44 Harvey St Springfield, MA 01119
Want to know what your home might be worth? Contact us for a FREE valuation!

Our team is ready to help you sell your home for the highest possible price ASAP
Key Details
Sold Price $490,000
Property Type Multi-Family
Sub Type Multi Family
Listing Status Sold
Purchase Type For Sale
Square Footage 2,480 sqft
Price per Sqft $197
MLS Listing ID 73384714
Sold Date 08/06/25
Bedrooms 6
Full Baths 4
Year Built 2020
Annual Tax Amount $7,768
Tax Year 2025
Lot Size 5,227 Sqft
Acres 0.12
Property Sub-Type Multi Family
Property Description
Welcome to this beautiful newer construction two-family home built in 2020 with high-end finishes throughout! Each side-by-side unit features 3 spacious bedrooms, 2 full baths (one on each level), an open-concept main floor with granite countertops, stylish tile, and hardwood flooring. Enjoy efficient propane gas heat, central air, private basements with laundry hookups, and bulkhead access. Each unit also has its own driveway for off-street parking and a fully fenced backyard. Perfect for owner-occupants or investors—live in one unit and rent the other! Conveniently located near highways, schools, shopping, and more. A must-see property offering space, style, and versatility in a prime location! **You don't want to miss this one!!**
Location
State MA
County Hampden
Area Pine Pt Bstn Rd
Zoning R1
Direction Off Boston Rd or Berkshire Ave.
Rooms
Basement Full, Interior Entry, Bulkhead
Interior
Interior Features Stone/Granite/Solid Counters, Bathroom With Tub & Shower, Open Floorplan, Living Room, Dining Room, Kitchen, Laundry Room
Heating Forced Air, Propane
Cooling Central Air
Flooring Wood, Tile, Concrete, Hardwood
Appliance Range, Dishwasher, Microwave, Refrigerator
Laundry Washer & Dryer Hookup, Electric Dryer Hookup, Washer Hookup
Exterior
Exterior Feature Rain Gutters
Fence Fenced/Enclosed, Fenced
Community Features Public Transportation, Shopping, Tennis Court(s), Park, Walk/Jog Trails, Golf, Medical Facility, Laundromat, Bike Path, Highway Access, House of Worship, Private School, Public School, T-Station
Utilities Available for Gas Range, for Gas Oven, for Electric Dryer, Washer Hookup
Roof Type Shingle
Total Parking Spaces 4
Garage No
Building
Lot Description Level
Story 4
Foundation Concrete Perimeter
Sewer Public Sewer
Water Shared Well
Others
Senior Community false
Read Less
Bought with Xavier Martin • Lowe & Lowe Realty Co.



