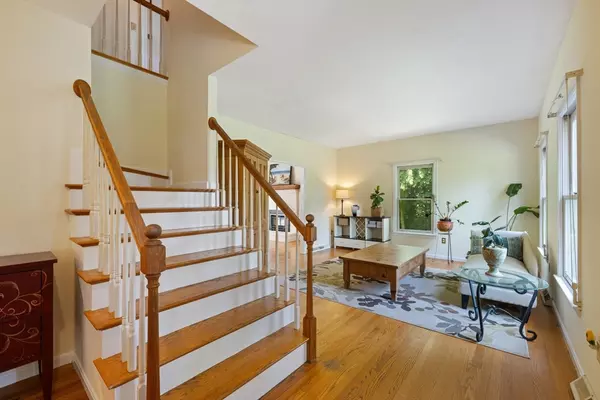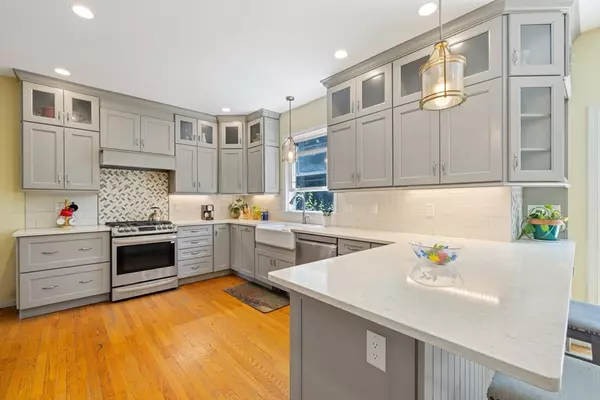For more information regarding the value of a property, please contact us for a free consultation.
401 Hudson Road Sudbury, MA 01776
Want to know what your home might be worth? Contact us for a FREE valuation!

Our team is ready to help you sell your home for the highest possible price ASAP
Key Details
Sold Price $920,000
Property Type Single Family Home
Sub Type Single Family Residence
Listing Status Sold
Purchase Type For Sale
Square Footage 2,946 sqft
Price per Sqft $312
MLS Listing ID 73392808
Sold Date 08/07/25
Style Colonial
Bedrooms 4
Full Baths 2
Half Baths 1
HOA Y/N false
Year Built 1991
Annual Tax Amount $14,605
Tax Year 2025
Lot Size 0.920 Acres
Acres 0.92
Property Sub-Type Single Family Residence
Property Description
Classic colonial with some great updates where you want them - kitchen and main bath! Great little mud area from the two car garage into this spacious kitchen with amazing pantry closet, nice counter space and an eat-in area. Sliders out to the deck and backyard. Family room off the kitchen with gas fireplace. Living room with large open to the family room for double space. The dining room is currently used as a great home office, very versatile. Upstairs, four spacious bedrooms. The primary has a bath and walk-in closet. Lower level kitted out as a playroom for the teens! Long deck on back of home and great yard. Across the street from the town park complex with all the amenities. Superbly located for easy access to the whole town.
Location
State MA
County Middlesex
Zoning RESA
Direction see GPS
Rooms
Family Room Flooring - Hardwood, Exterior Access
Basement Full, Partially Finished, Interior Entry, Bulkhead
Primary Bedroom Level Second
Kitchen Flooring - Hardwood, Deck - Exterior, Exterior Access
Interior
Interior Features Play Room, Office
Heating Natural Gas
Cooling Central Air
Flooring Flooring - Wall to Wall Carpet, Flooring - Hardwood
Fireplaces Number 1
Fireplaces Type Family Room
Appliance Range, Dishwasher, Microwave, Refrigerator, Washer, Dryer
Laundry In Basement
Exterior
Exterior Feature Deck
Garage Spaces 2.0
Utilities Available for Gas Range
Total Parking Spaces 3
Garage Yes
Building
Foundation Concrete Perimeter
Sewer Private Sewer
Water Public
Architectural Style Colonial
Schools
Elementary Schools Noyes
Middle Schools Curtis
High Schools Lincoln-Sudbury
Others
Senior Community false
Read Less
Bought with Rajit Shrestha • 360 Realty LLC



