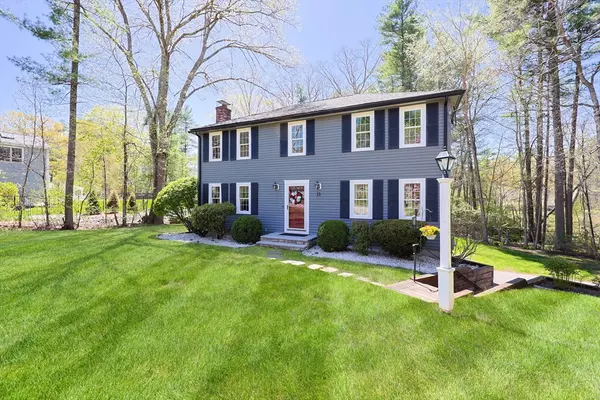For more information regarding the value of a property, please contact us for a free consultation.
13 Brewster Rd Norfolk, MA 02056
Want to know what your home might be worth? Contact us for a FREE valuation!

Our team is ready to help you sell your home for the highest possible price ASAP
Key Details
Sold Price $865,000
Property Type Single Family Home
Sub Type Single Family Residence
Listing Status Sold
Purchase Type For Sale
Square Footage 2,025 sqft
Price per Sqft $427
Subdivision Cape Cod Estates
MLS Listing ID 73370040
Sold Date 10/14/25
Style Colonial
Bedrooms 4
Full Baths 2
Half Baths 1
HOA Y/N false
Year Built 1984
Annual Tax Amount $10,361
Tax Year 2025
Lot Size 2.410 Acres
Acres 2.41
Property Sub-Type Single Family Residence
Property Description
BOM due to Buyer Financing. This beautifully maintained 4-bedroom, 2.5-bath home sits on over 2 acres of serene, wooded land. Offering the perfect balance of privacy and community, this property is ideal for those seeking a peaceful setting without sacrificing convenience.Inside, you'll find a spacious and inviting floor plan with abundant natural light. The EI kitchen offers SS appliances and center island which flows out to a 3 season room overlooking a expansive backyard surrounded by mature trees.The LR & FR offers the perfect space for relaxing or entertaining. The DR comfortably seats 6-8. The primary suite features an En-Suite bath and WI closet. Three additional bedrooms provide flexibility for guests, a home office, or a growing family.The backyard is perfect for gardening, play, or simply enjoying the outdoors. Two-car garage with space for storage. Close to the Town center, Public transportation & Library. Welcome Home!
Location
State MA
County Norfolk
Zoning RES
Direction Medway St to Truro, left on Barnstable Rd, right on Brewster and right on Wellfleet
Rooms
Family Room Flooring - Hardwood, Cable Hookup, Recessed Lighting
Basement Full
Primary Bedroom Level Second
Dining Room Flooring - Hardwood, Window(s) - Bay/Bow/Box, Chair Rail, Lighting - Overhead
Kitchen Flooring - Hardwood, Dining Area, Countertops - Stone/Granite/Solid, Kitchen Island, Exterior Access, Open Floorplan, Slider, Stainless Steel Appliances, Lighting - Pendant, Lighting - Overhead
Interior
Interior Features Sun Room
Heating Baseboard, Oil
Cooling Central Air, Heat Pump
Flooring Tile, Carpet, Hardwood
Fireplaces Number 1
Fireplaces Type Living Room
Appliance Electric Water Heater, Water Heater, Range, Dishwasher, Disposal, Microwave, Refrigerator
Laundry First Floor, Electric Dryer Hookup, Washer Hookup
Exterior
Exterior Feature Porch - Screened, Patio, Rain Gutters, Hot Tub/Spa, Professional Landscaping, Screens, Stone Wall
Garage Spaces 2.0
Community Features Public Transportation, Tennis Court(s), Park, Walk/Jog Trails, Highway Access, House of Worship, Public School, T-Station
Utilities Available for Electric Range, for Electric Dryer, Washer Hookup
Roof Type Shingle
Total Parking Spaces 8
Garage Yes
Building
Lot Description Cul-De-Sac, Corner Lot, Wooded
Foundation Concrete Perimeter
Sewer Other
Water Public
Architectural Style Colonial
Schools
Elementary Schools H.Olive Day/Fk
Middle Schools King Philip Ms
High Schools King Philip Reg
Others
Senior Community false
Acceptable Financing Contract
Listing Terms Contract
Read Less
Bought with Olimpia M. Carmone • Radius Real Estate Center, LLC




