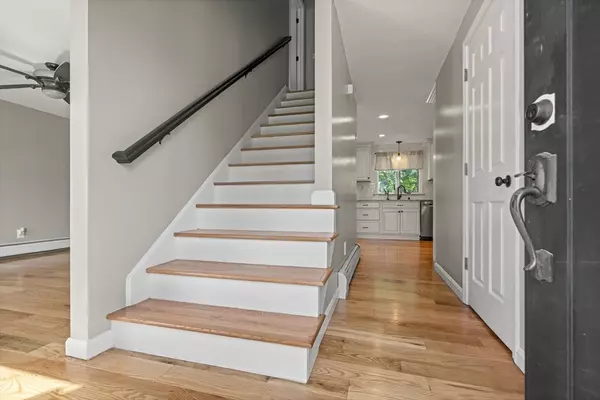For more information regarding the value of a property, please contact us for a free consultation.
143 Carrier Ave Attleboro, MA 02703
Want to know what your home might be worth? Contact us for a FREE valuation!

Our team is ready to help you sell your home for the highest possible price ASAP
Key Details
Sold Price $665,000
Property Type Single Family Home
Sub Type Single Family Residence
Listing Status Sold
Purchase Type For Sale
Square Footage 1,749 sqft
Price per Sqft $380
MLS Listing ID 73429864
Sold Date 10/14/25
Style Colonial
Bedrooms 3
Full Baths 3
Half Baths 1
HOA Y/N false
Year Built 2000
Annual Tax Amount $6,860
Tax Year 2025
Lot Size 0.750 Acres
Acres 0.75
Property Sub-Type Single Family Residence
Property Description
******HIGHEST AND BEST OFFERS DUE 9/15/25 @5PM. Please make all offers good through 9/16/25 @8pm. Welcome to 143 Carrier Ave, a 3 bed, 3.5 bath colonial home, situated on a ¾ acre corner lot with a saltwater pool (2021) and irrigation system. Conveniently located near the highway, train & Providence, this property features a sprawling 29' kitchen with two eating areas, stainless-steel appliances (2018 & 2019), granite counters, and access to a deck overlooking the pool, and is right off the formal dining room; making this the perfect home for entertaining. Newly refinished Hardwood Floors run throughout, new metal roof in (2024). The primary suite includes a private bath and two walk-in closets/dressing rooms. The full basement is waiting to be finished with its newly permitted full bathroom. Town Sewer/Water. Showings begin at Open House.
Location
State MA
County Bristol
Zoning R1
Direction Highland Ave (Rt 123) to Thomas Ave to Derrick to Lussier Ave to Jason Lane to Carrier Ave
Rooms
Basement Full, Partially Finished, Interior Entry, Bulkhead, Concrete
Primary Bedroom Level Second
Dining Room Flooring - Hardwood, Lighting - Overhead
Kitchen Flooring - Hardwood, Dining Area, Countertops - Stone/Granite/Solid, Breakfast Bar / Nook, Exterior Access, Open Floorplan, Recessed Lighting, Stainless Steel Appliances, Lighting - Pendant
Interior
Interior Features Bathroom - Full, Lighting - Overhead, Bathroom
Heating Baseboard, Oil
Cooling None
Flooring Tile, Hardwood, Flooring - Stone/Ceramic Tile
Appliance Water Heater, Range, Dishwasher, Microwave, Refrigerator, Wine Refrigerator
Laundry First Floor
Exterior
Exterior Feature Deck, Patio, Pool - Inground, Rain Gutters, Sprinkler System
Pool In Ground
Community Features Public Transportation, Shopping, Park, Walk/Jog Trails, Golf, Medical Facility, Laundromat, Highway Access, House of Worship, Private School, Public School, T-Station
Utilities Available for Electric Range, for Electric Oven
Roof Type Metal
Total Parking Spaces 4
Garage No
Private Pool true
Building
Lot Description Corner Lot, Wooded, Level
Foundation Concrete Perimeter
Sewer Public Sewer
Water Public
Architectural Style Colonial
Others
Senior Community false
Read Less
Bought with Debra Parker • RE/MAX Real Estate Center




