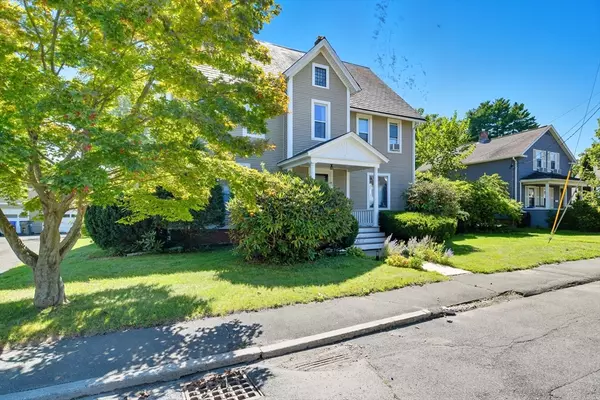For more information regarding the value of a property, please contact us for a free consultation.
60-62 Maple St Easthampton, MA 01027
Want to know what your home might be worth? Contact us for a FREE valuation!

Our team is ready to help you sell your home for the highest possible price ASAP
Key Details
Sold Price $585,000
Property Type Multi-Family
Sub Type 2 Family - 2 Units Up/Down
Listing Status Sold
Purchase Type For Sale
Square Footage 3,060 sqft
Price per Sqft $191
MLS Listing ID 73428157
Sold Date 10/31/25
Bedrooms 5
Full Baths 2
Year Built 1900
Annual Tax Amount $6,629
Tax Year 2025
Lot Size 0.340 Acres
Acres 0.34
Property Sub-Type 2 Family - 2 Units Up/Down
Property Description
Whether you're an investor looking for an income producing property or a buyer who would like to have rental income to offset the mortgage, 60-62 Maple St may be the perfect fit for you! This fantastic multi-family property has over 3000 sq ft of living space, giving each of the 2 units ample room. The 1st floor unit has the original large picture windows with stained glass in 2 of the rooms, high ceilings and hardwood floors. This unit also has 2BRs, a dining room and sunporch. The upstairs unit has 3BR, amazing light and access to the unfinished attic space. Each unit also has it's own laundry, with the washers and dryers included. This property has been well maintained over the years with updates like replacement windows, gas boilers, electrical & plumbing and more. Sited on over 1/3 of an acre and located just down the street from Cottage St, this property has it all! Showings begin at open houses. Sat & Sun, Sept 13 & 14, 12-2pm.
Location
State MA
County Hampshire
Zoning R10
Direction Use GPS
Rooms
Basement Full, Interior Entry, Sump Pump, Concrete, Unfinished
Interior
Interior Features Ceiling Fan(s), Bathroom With Tub & Shower, Walk-Up Attic, Living Room, Dining Room, Kitchen, Laundry Room, Sunroom
Heating Steam, Natural Gas
Flooring Wood, Tile, Carpet, Hardwood
Appliance Oven, Dishwasher, Range, Refrigerator, Washer, Dryer
Laundry Electric Dryer Hookup, Washer Hookup
Exterior
Exterior Feature Rain Gutters
Community Features Public Transportation, Shopping, Pool, Tennis Court(s), Park, Walk/Jog Trails, Laundromat, Bike Path, Conservation Area, Highway Access, House of Worship, Marina, Private School, Public School
Utilities Available for Electric Range, for Electric Dryer, Washer Hookup
Roof Type Slate
Total Parking Spaces 4
Garage No
Building
Lot Description Level
Story 2
Foundation Brick/Mortar
Sewer Public Sewer
Water Public
Others
Senior Community false
Read Less
Bought with Adrienne Roth • Brick & Mortar Northampton




