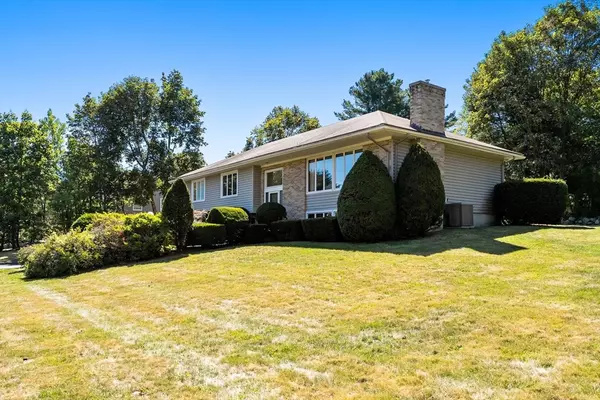For more information regarding the value of a property, please contact us for a free consultation.
10 Idylwilde Rd Lexington, MA 02421
Want to know what your home might be worth? Contact us for a FREE valuation!

Our team is ready to help you sell your home for the highest possible price ASAP
Key Details
Sold Price $1,599,900
Property Type Single Family Home
Sub Type Single Family Residence
Listing Status Sold
Purchase Type For Sale
Square Footage 2,655 sqft
Price per Sqft $602
MLS Listing ID 73423542
Sold Date 11/04/25
Style Split Entry
Bedrooms 3
Full Baths 2
Half Baths 1
HOA Y/N false
Year Built 1973
Annual Tax Amount $19,018
Tax Year 2025
Lot Size 0.450 Acres
Acres 0.45
Property Sub-Type Single Family Residence
Property Description
Amazing Location! Tucked away on a quiet cul-de-sac in one of the town's most coveted neighborhoods, this spacious 3–4 bedroom, 2.5 bath split-entry home offers over 2,600+ sq ft of versatile living space. The sun-drenched LR w/a picture window flows effortlessly into the formal DR and oversized eat-in kitchen w/deck access, perfect for gatherings. Upper-level features 3 bedrooms, full bath in the hall, including a spacious main bedroom w/a walk-in closet, linen closet and full bath. Finished lower level is an entertainer's dream with a cozy pellet stove, bar, office/guest space, ½ bath, laundry, and direct access to the 2-car garage. HW floors, abundant closets, gas heat, tankless water heater, and central AC powered by seller-owned solar panels. Set on a beautifully landscaped 0.45-acre lot with a level backyard and access to conservation land and trails. Just minutes to Rt 2, I-95/128 and top-rated schools. Don't miss this well-maintained home ready for your modern design updates.
Location
State MA
County Middlesex
Zoning RS
Direction Middle St to Idylwilde Rd
Rooms
Family Room Wood / Coal / Pellet Stove, Flooring - Stone/Ceramic Tile, Window(s) - Picture, Recessed Lighting, Archway
Basement Full, Finished, Interior Entry, Garage Access
Primary Bedroom Level Main, First
Main Level Bedrooms 3
Dining Room Flooring - Hardwood, Deck - Exterior, Exterior Access, Slider, Lighting - Pendant
Kitchen Dining Area, French Doors, Deck - Exterior, Exterior Access, Peninsula, Lighting - Overhead
Interior
Interior Features High Speed Internet
Heating Forced Air, Natural Gas, Hydro Air, Pellet Stove
Cooling Central Air
Flooring Tile, Hardwood
Fireplaces Number 1
Fireplaces Type Family Room
Appliance Tankless Water Heater, Range, Oven, Dishwasher, Disposal, Microwave, Refrigerator, Washer, Dryer
Laundry Flooring - Stone/Ceramic Tile, Walk-in Storage, Lighting - Overhead, In Basement, Washer Hookup
Exterior
Exterior Feature Deck - Wood, Rain Gutters, Screens, Stone Wall
Garage Spaces 2.0
Community Features Public Transportation, Shopping, Tennis Court(s), Park, Walk/Jog Trails, Stable(s), Golf, Medical Facility, Bike Path, Conservation Area, Highway Access, House of Worship, Private School, Public School, T-Station
Utilities Available for Electric Range, Washer Hookup
Roof Type Shingle
Total Parking Spaces 6
Garage Yes
Building
Lot Description Cul-De-Sac, Level
Foundation Concrete Perimeter
Sewer Public Sewer
Water Public
Architectural Style Split Entry
Schools
Elementary Schools Bridge Elem
Middle Schools Jonas Clarke
High Schools Lexington High
Others
Senior Community false
Acceptable Financing Contract
Listing Terms Contract
Read Less
Bought with Non Member • Non Member Office




