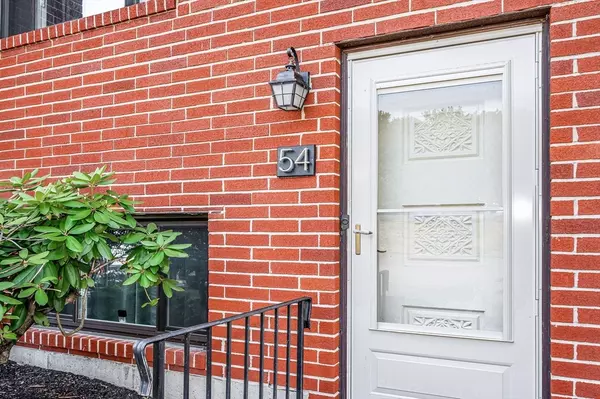For more information regarding the value of a property, please contact us for a free consultation.
54 Sterling Ln #54 Haverhill, MA 01835
Want to know what your home might be worth? Contact us for a FREE valuation!

Our team is ready to help you sell your home for the highest possible price ASAP
Key Details
Sold Price $390,000
Property Type Condo
Sub Type Condominium
Listing Status Sold
Purchase Type For Sale
Square Footage 1,426 sqft
Price per Sqft $273
MLS Listing ID 73412409
Sold Date 10/31/25
Bedrooms 2
Full Baths 1
Half Baths 1
HOA Fees $256/mo
Year Built 1985
Annual Tax Amount $3,580
Tax Year 2025
Property Sub-Type Condominium
Property Description
Located in the desirable Ward Hill area of Haverhill, this well-maintained and secluded brick unit offers multipel levels of comfortable living. The finished lower level includes a convenient half bath and a bonus room space. The main floor features a living room with gleaming hardwood floors and a bright, spacious living area as well as a well appointed kitchen and adjacent dinning area with easy access to a rear patio and private back yard. On the second floor you will find two spacious bedrooms and a recently updated full bathroom. Enjoy updated windows and doors, enhancing both energy efficiency and curb appeal. With two dedicated parking spaces and a commuter-friendly location near I-495 and the Haverhill MBTA line, this home blends suburban peace with easy access to city conveniences. A great opportunity in a stable, sought-after community with a very reasonable condo fee!
Location
State MA
County Essex
Area Ward Hill
Zoning RH
Direction Take Farwood Drive to Sterling Lane, take Sterling Lane to #54.
Rooms
Basement N
Primary Bedroom Level Second
Interior
Heating Forced Air, Natural Gas
Cooling Central Air
Flooring Laminate, Hardwood
Appliance Range, Dishwasher, Microwave, Refrigerator, Washer, Dryer
Laundry In Basement, In Unit, Gas Dryer Hookup
Exterior
Exterior Feature Patio - Enclosed
Community Features Public Transportation, Shopping, Park, Walk/Jog Trails, Laundromat, Conservation Area, Highway Access, House of Worship
Utilities Available for Gas Range, for Gas Dryer
Roof Type Shingle
Total Parking Spaces 2
Garage No
Building
Story 2
Sewer Public Sewer
Water Public
Schools
Elementary Schools Bradford
Middle Schools Hunking
High Schools Haverhill
Others
Pets Allowed Yes w/ Restrictions
Senior Community false
Read Less
Bought with Tim Desmarais • Keller Williams Realty




